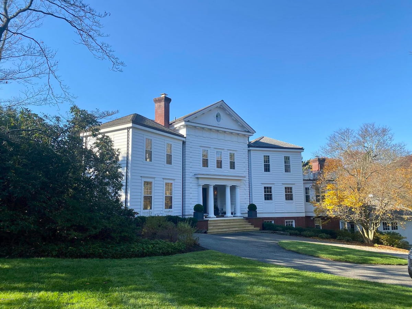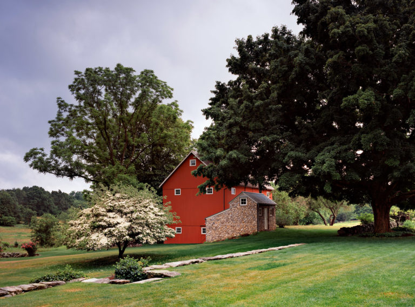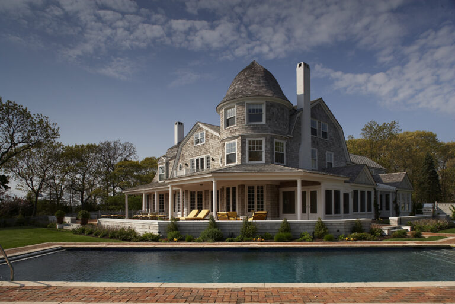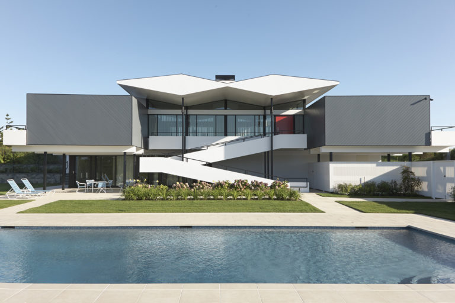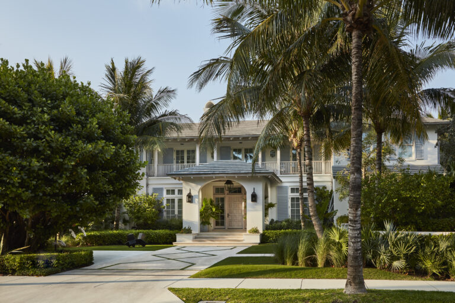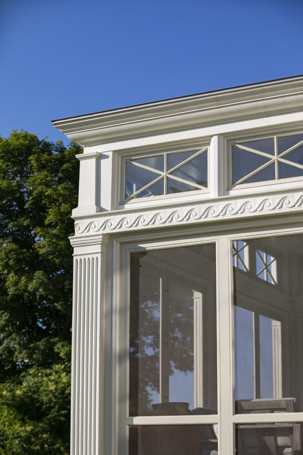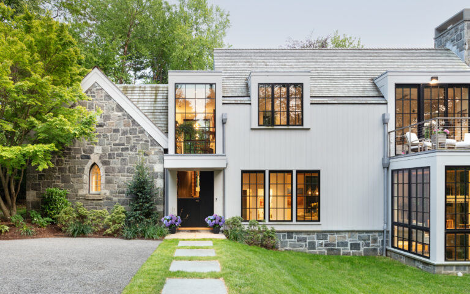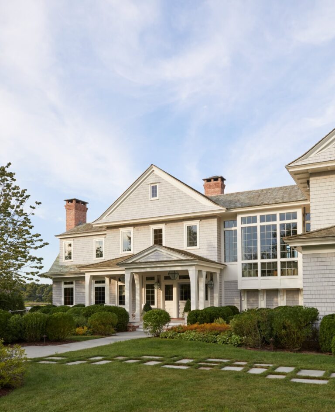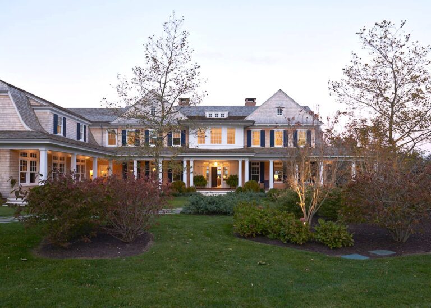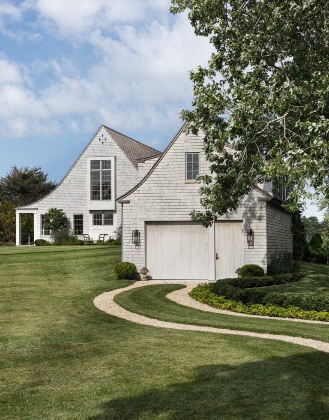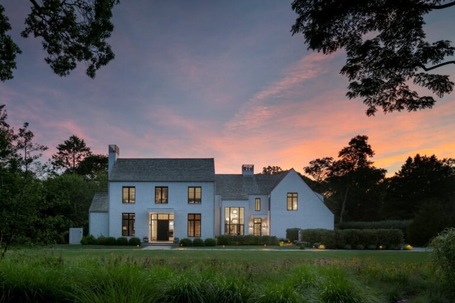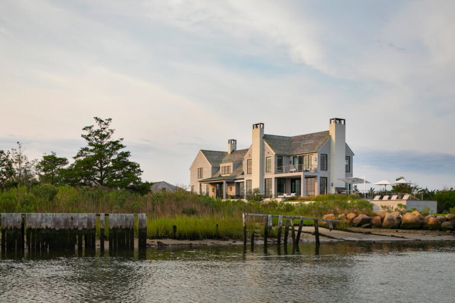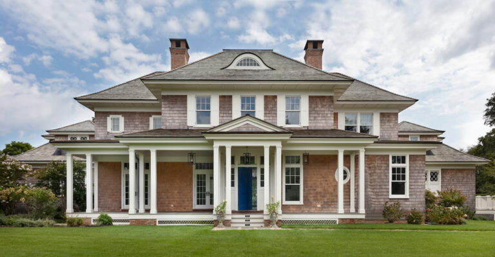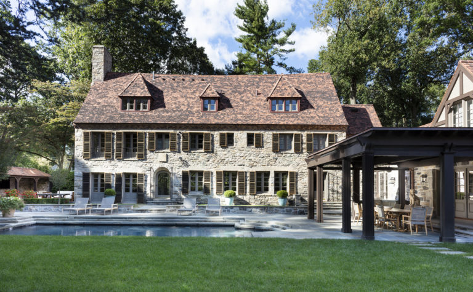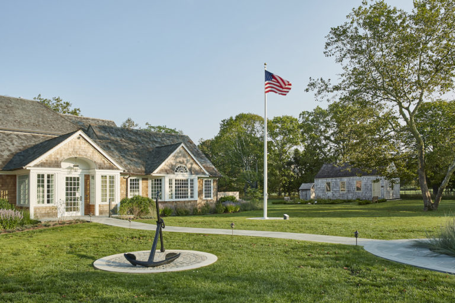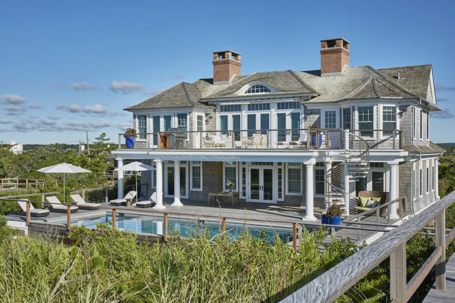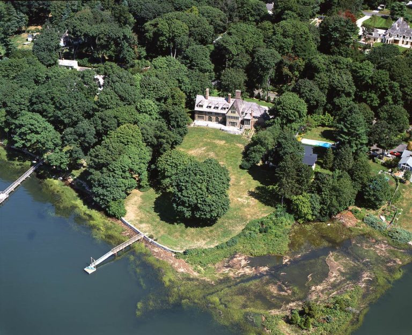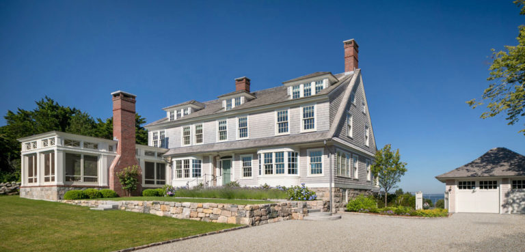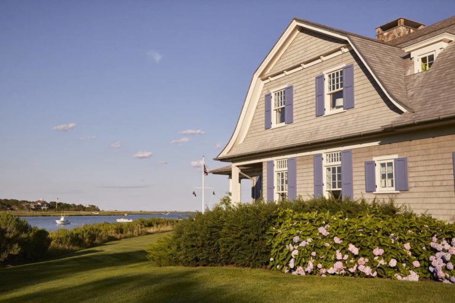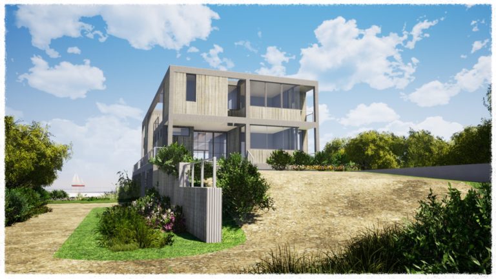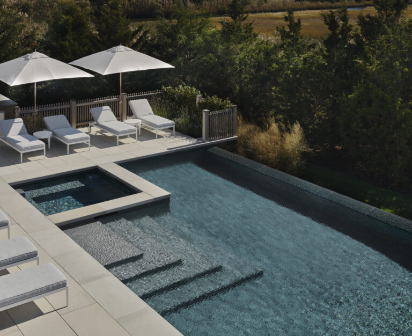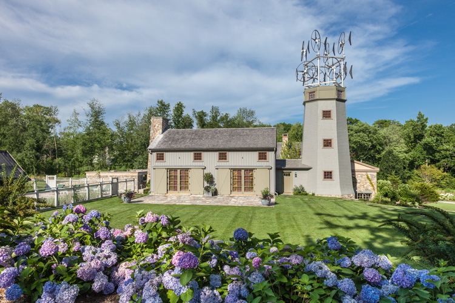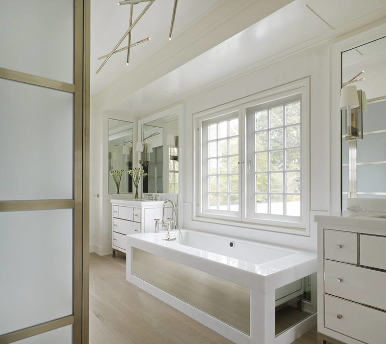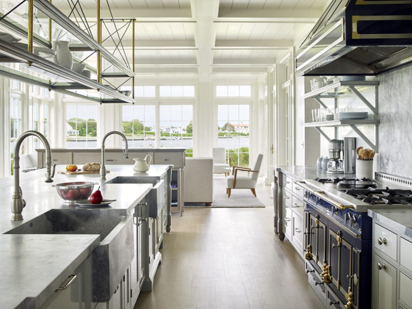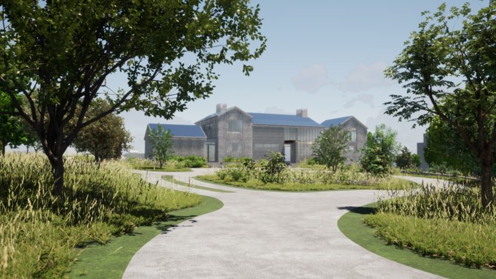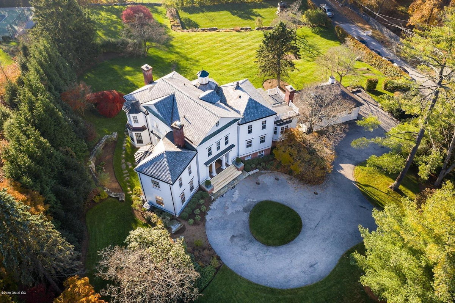
This charming Georgian house was designed by Mac Patterson and myself in 1994. The building site had its challenges: a corner, triangular-shaped lot with a generous cross slope. These contextual requirements made the architectural response an essay in classicism evolving from the American Vignola’s Doric Order and the 17th century French Hotel design building diagram.
The French Hotel diagram was seamlessly applied to this home on account of the necessity to shift axis’ due to building and site constraints. Using poche and rounded geometries to facilitate that shift, the design philosophy was a tremendous success. Two historic examples showing this geometric playfulness are the Hôtel Matignon, Paris (left below) and the Hôtel Camondao, Paris (right below):



Due to the nature of the triangular lot, we designed the house to radiate along the cross-axis, creating three distinct wings to the house: the Library, Living Room, and Kitchen/Family Room. To accomplish this axial design intent, we began with a deep, welcoming porch adorned with fluted Doric columns and a robust entablature. Passing the cozy flanking benches, you enter the front door – a warm, French Blue, Dutch door with a glazed top leaf and a lattice of lead caming. The Entry Hall is rounded at each end, which allows the Library and Family Room wings to move and adjust to fit the uniquely shaped site. A gallery adjacent to the Entry leads to the Living Room, or third wing of the home.
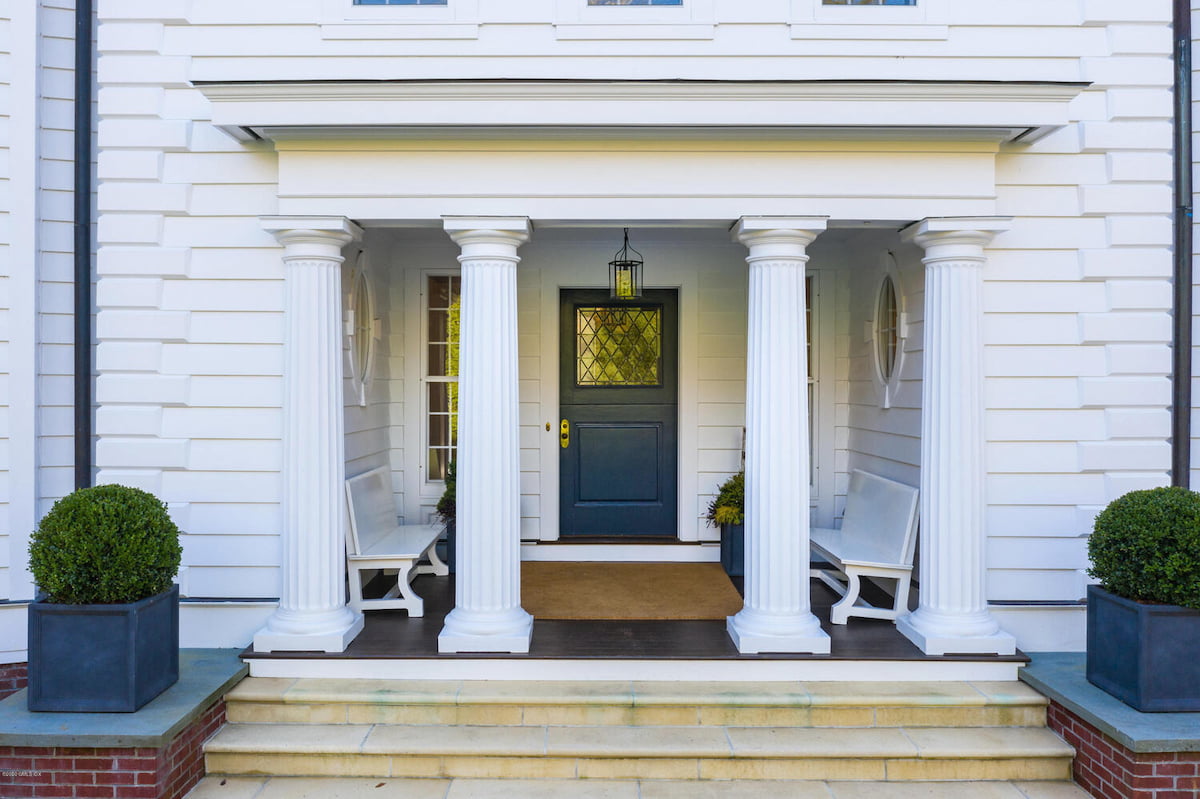
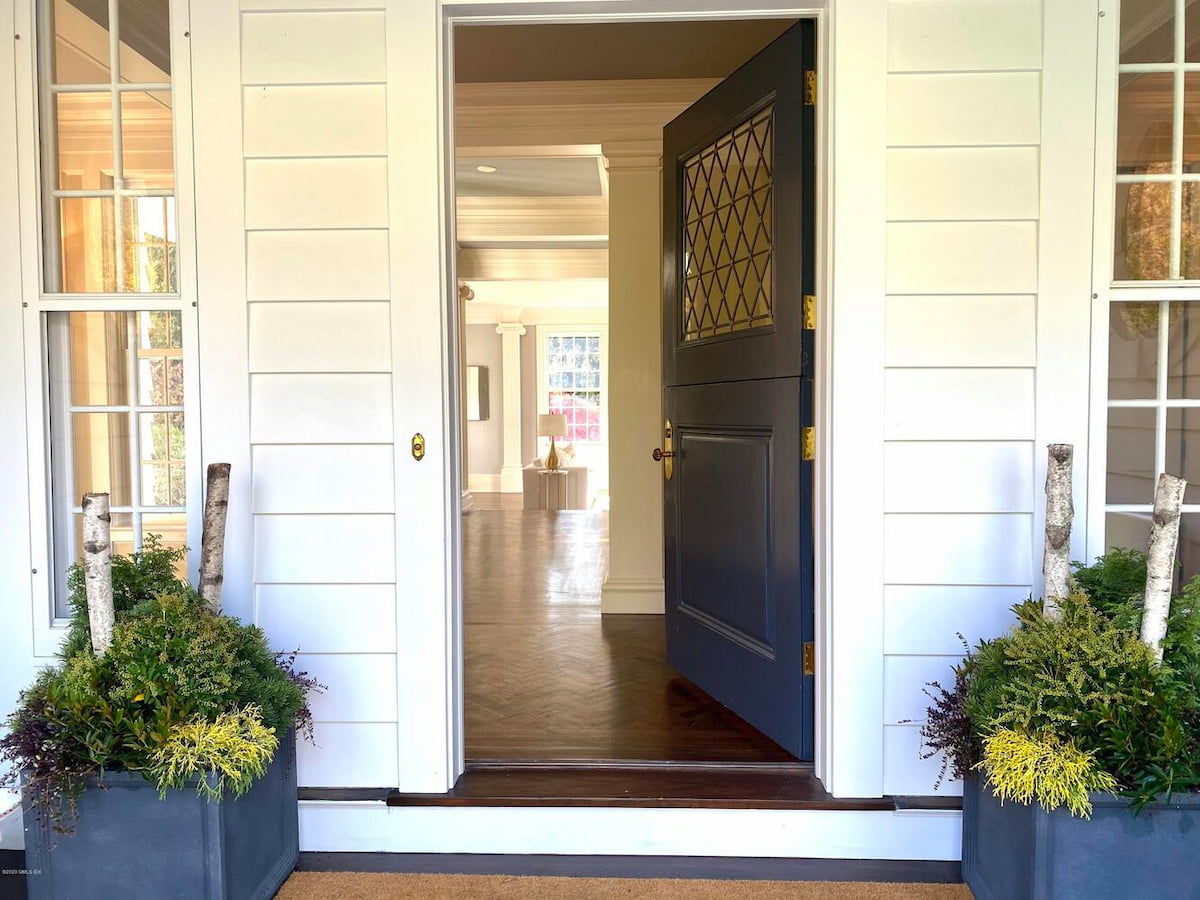
In keeping with the French Hotel design aesthetic, the elliptical Dining Room buffers the transition made by the inward-facing angles of the Living Room and Family Room wings. This, along with the rounded Entry Hall and Gallery, assists in an elegant transition of axis.

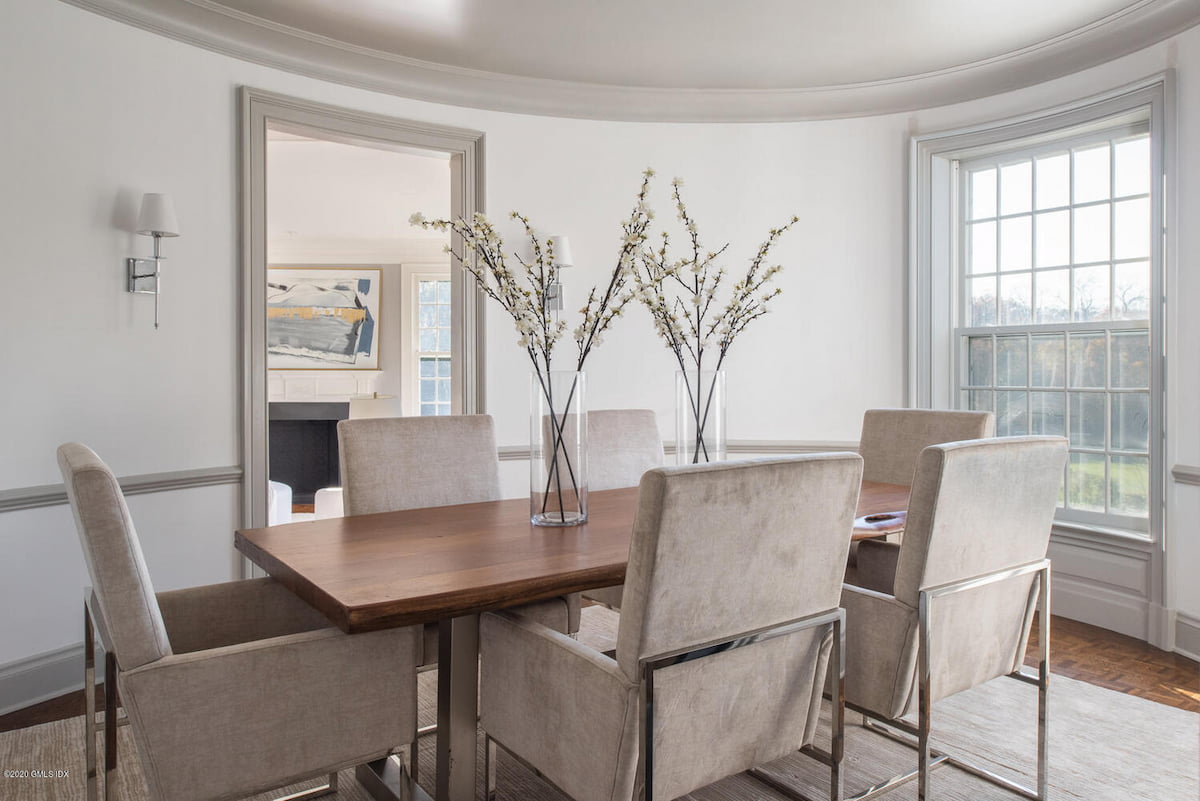
The house makes use of harmoniously proportioned rooms and spaces that are grand, albeit intimate in scale. Many of the rooms are well proportioned squares and golden sections, including the finely detailed double-height Library.

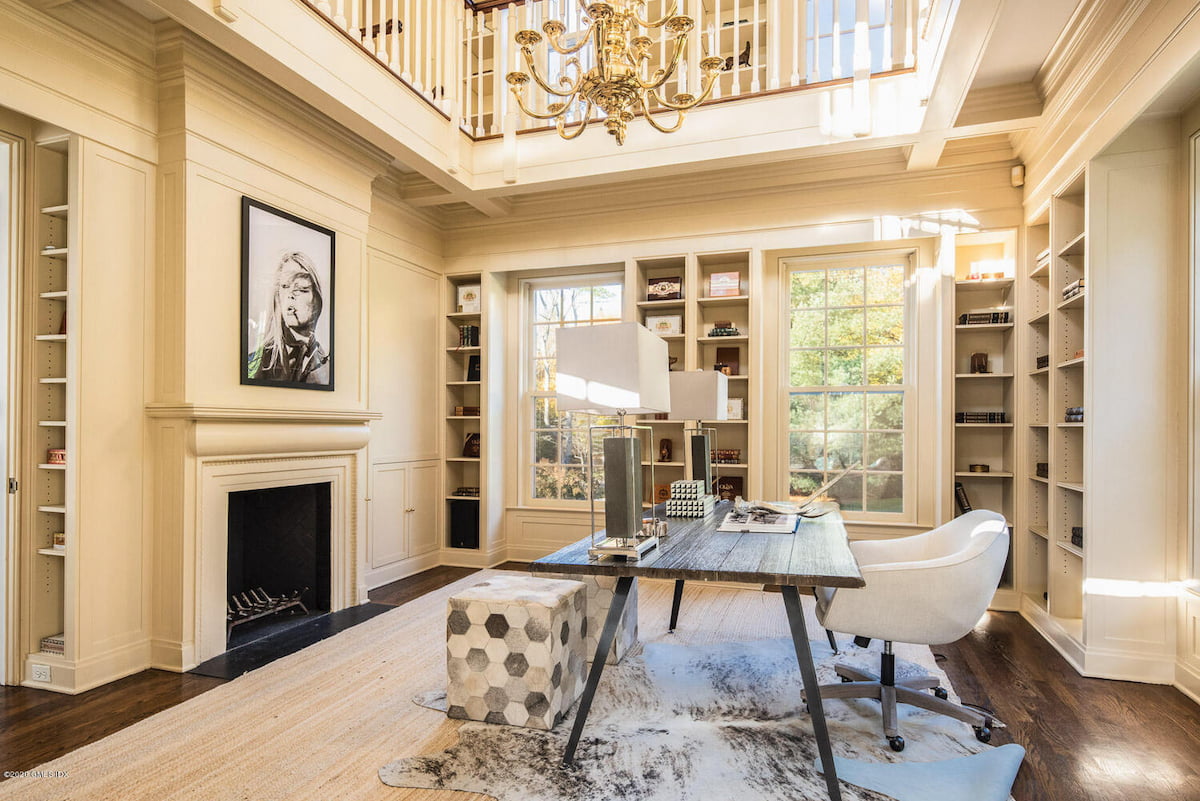
I believe this house is as timeless as its precedents. Looking back at this house after 29 years, I imagine it will be just as relevant on its 50th and 100th year of being built as it is today.
