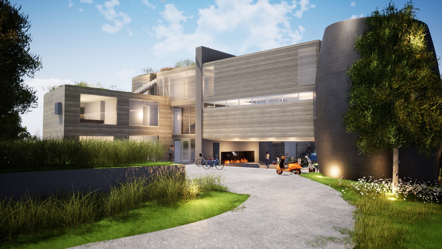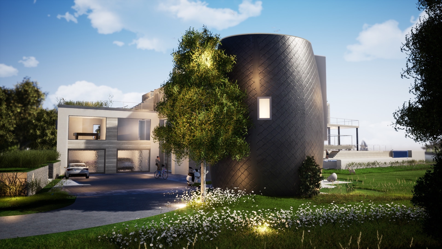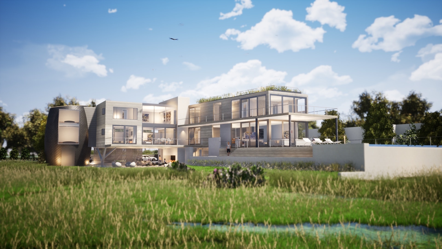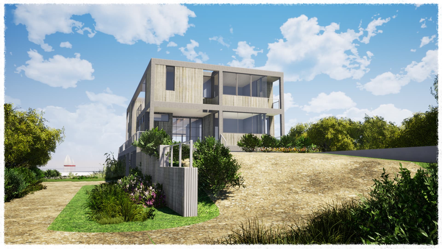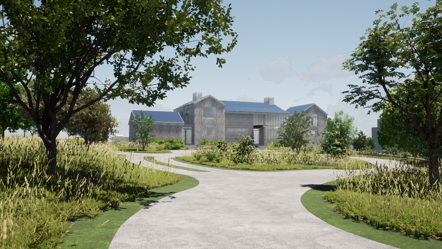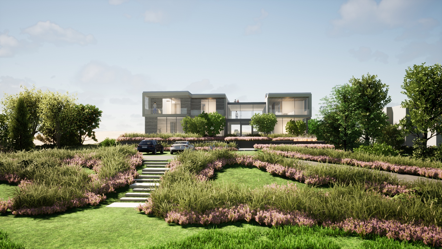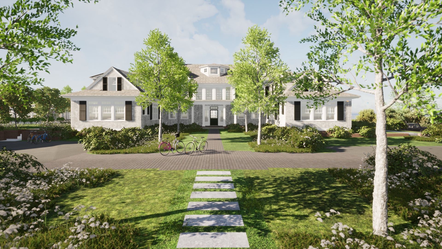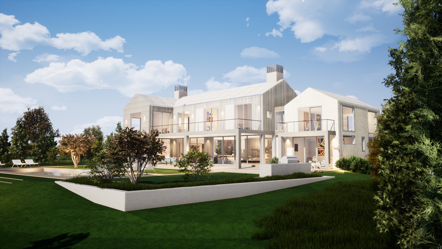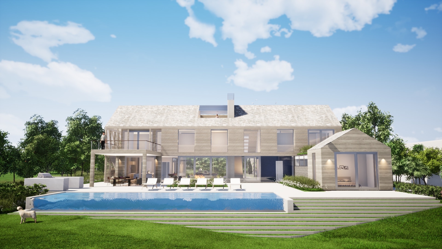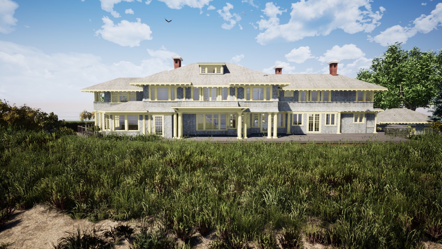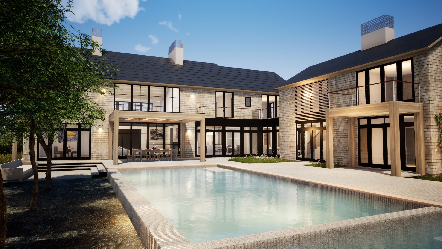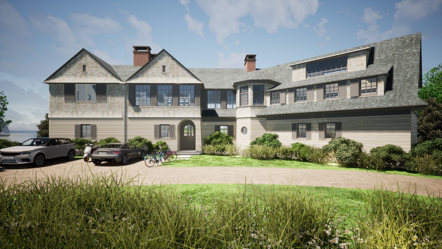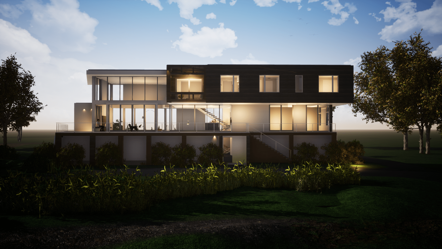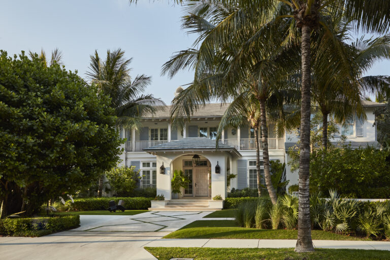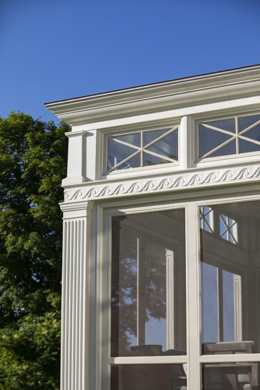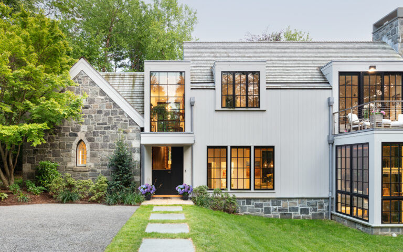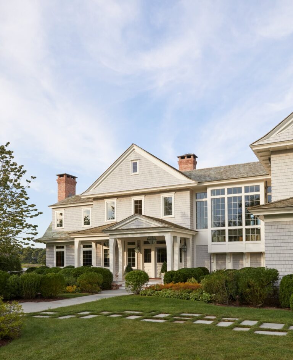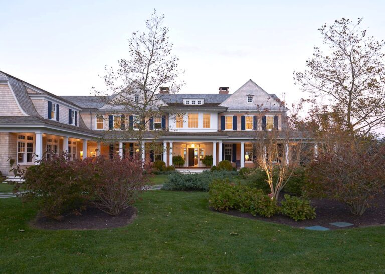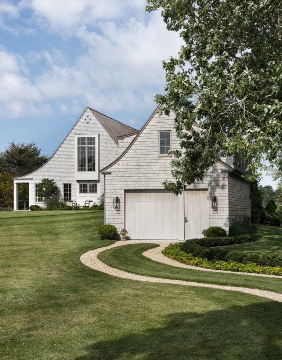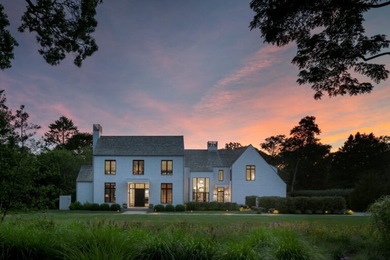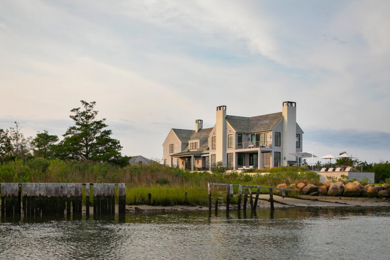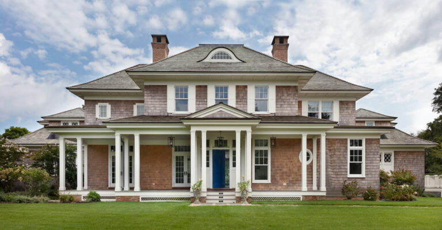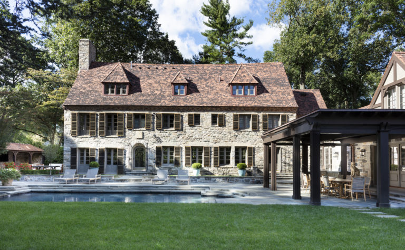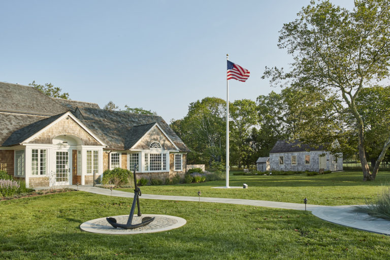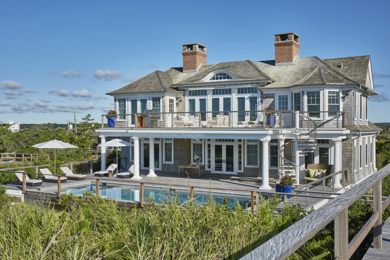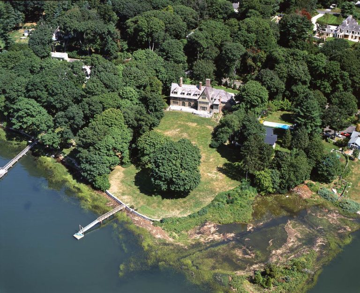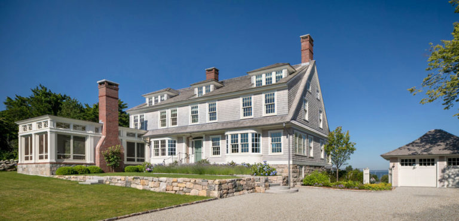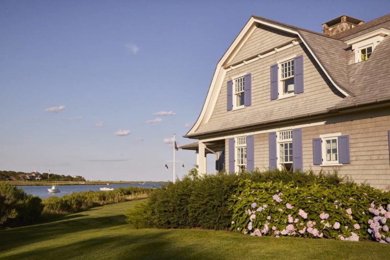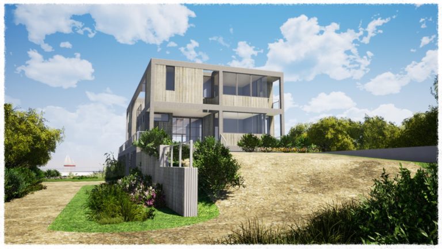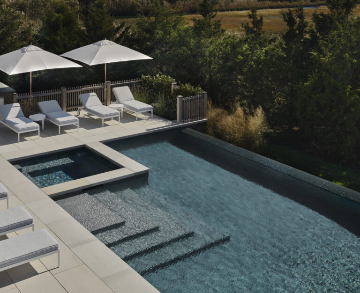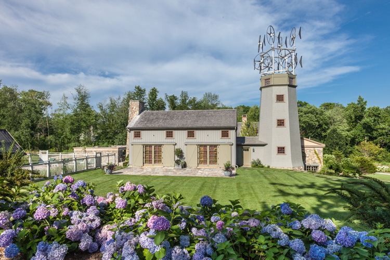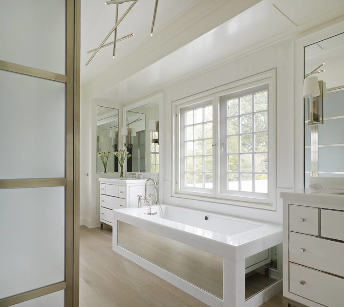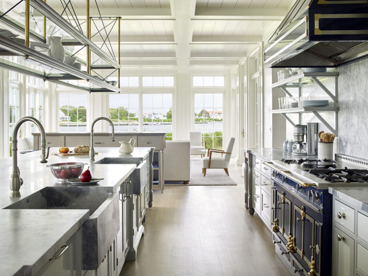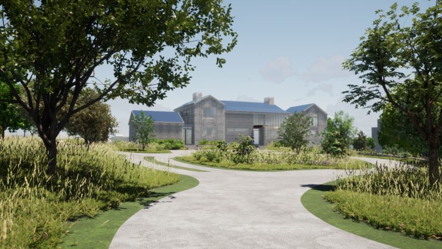This unapologetically modern house takes advantage of its setting in the flood plain.
As one enters the property, they are presented with a large, two-story volume that floats between a vertical masonry mass and three-story barrel shaped volume on the right. This portion of the 11,000 sq. ft. home, allows the visitors view to sweep under the house to the westward water views beyond, visually connecting the visitor to the site. The masonry mass to the left also separates the entry and allows for the vertical space of the main stair to ascend to the living area for a bedroom floor above.
The barrel to the right houses guest suites and the lower “bottom of the barrel” is the bar/entertainment space for seasonal use. Under the “floating volume” is a shaded outdoor plaza with lounge, large fireplace, built-in BBQ and ping pong table. The southeast wing runs perpendicular from the water to the street. Ascending the entry stairs, one’s view is directed toward the kitchen, dining, living area, as well as the covered terrace and cascading pool. The living room is stepped down 30” to allow for expansive, unobstructed views of the water.

