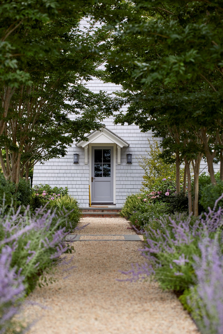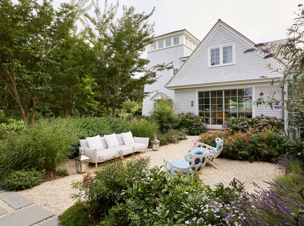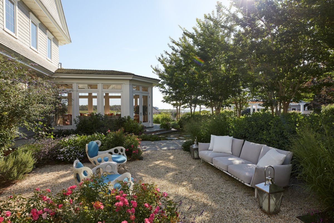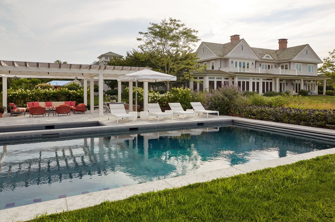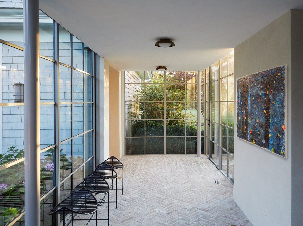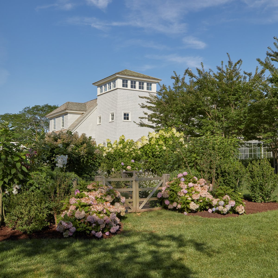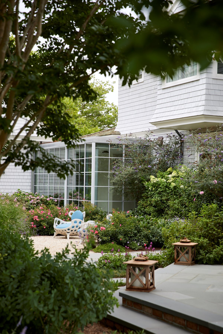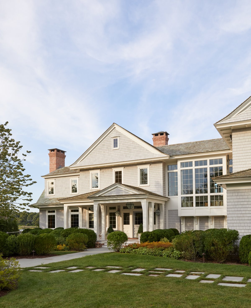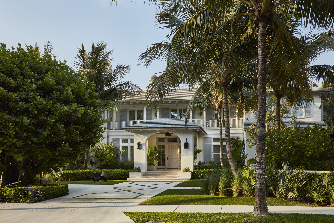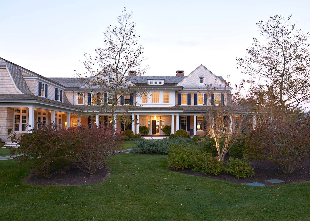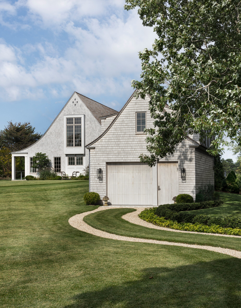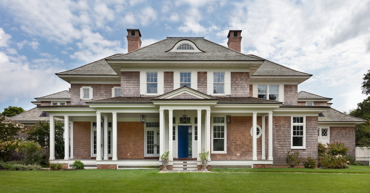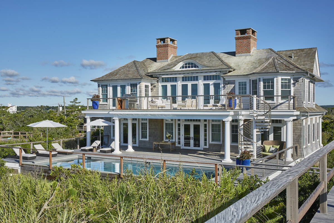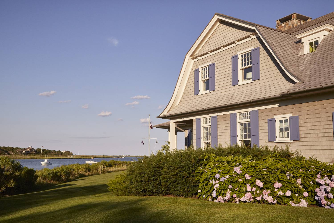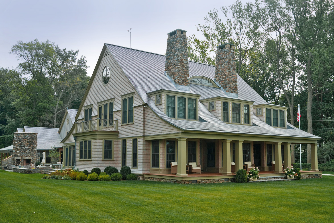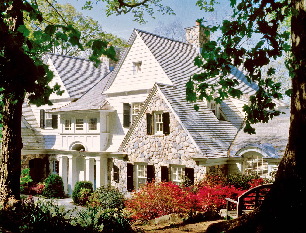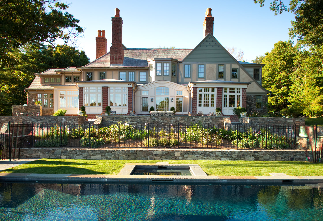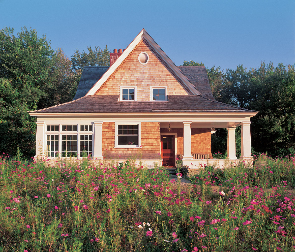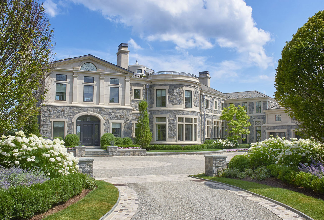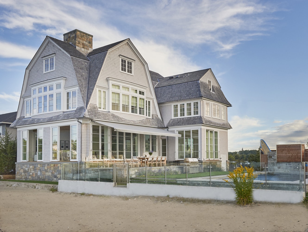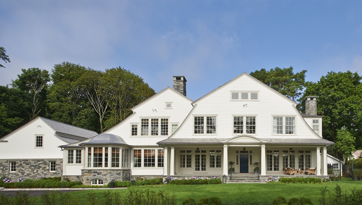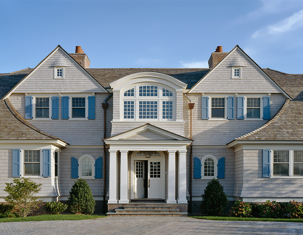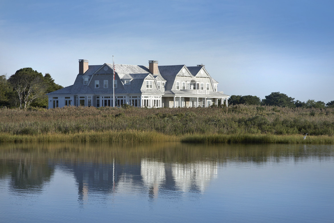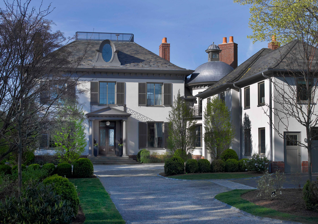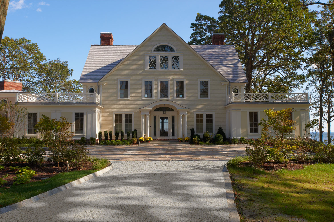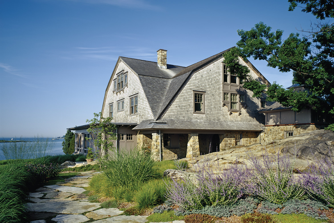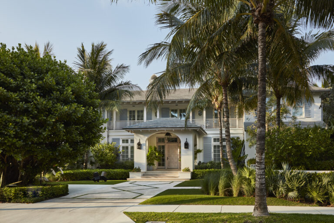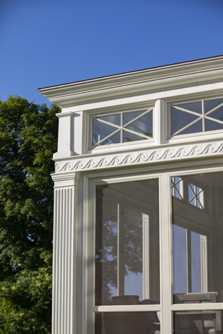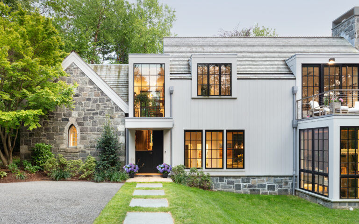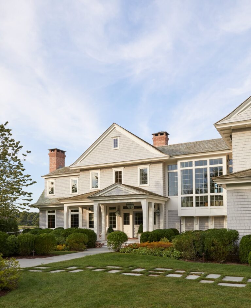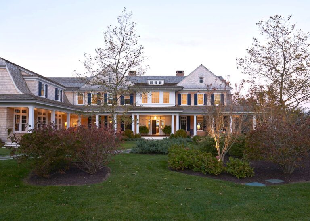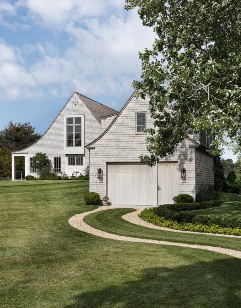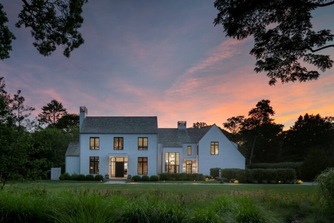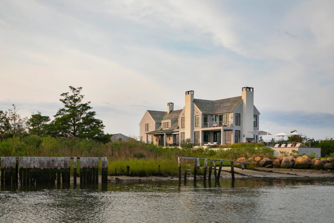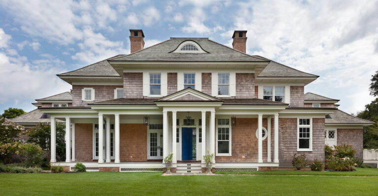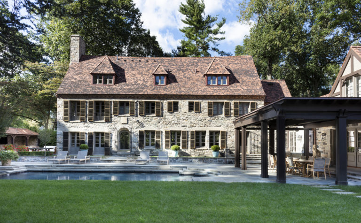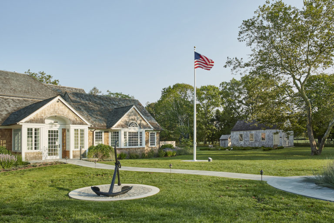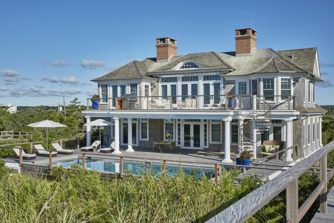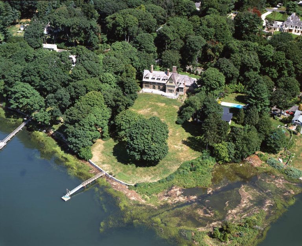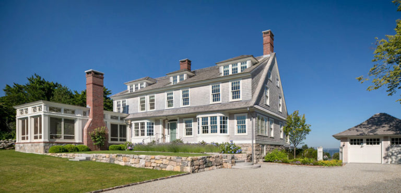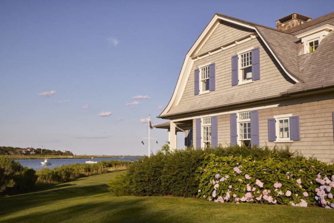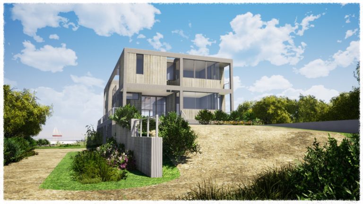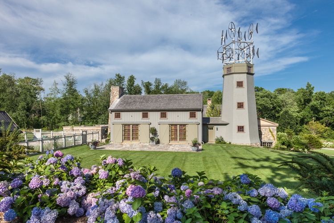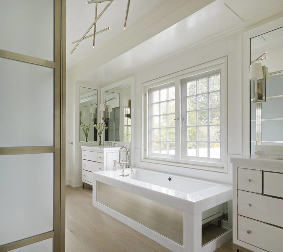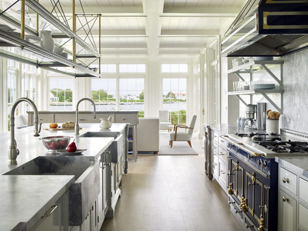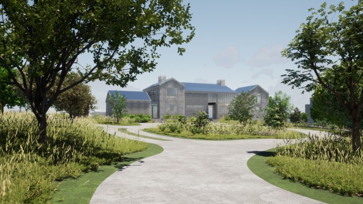This project is situated on a large waterfront plot on a historic street that features shingle-style houses from the late 1800s to the early 1900s. The design of the new house pays homage to the past while embracing the present. The original property was home to a grand old lady that underwent unsympathetic renovations, leaving only the entry hall in its original state. Unfortunately, we had to demolish the house and rebuild it from scratch. The new house’s exterior gables and general massing embrace the old spirit, while the interior layout combines the craftsman period’s essence with an eclectic whimsy, taking full advantage of the stunning surroundings.
The entry stair, inspired by Edwin Lutyens, features a large steel sash window wall that floods the east-facing exterior spaces with western light, providing a view of the park-like approach to the house. The original property also featured a gatehouse/stable that may have been a windmill for drawing water, as evidenced by a unique tower feature. However, this structure was too rotted out to save, so we salvaged the heavy timber where possible and repurposed it into a new guest annex attached to the new main house via a steel sash connector box.
The gatehouse/carriage house’s spirit is preserved, and the tower houses a stair that follows the sloping walls and winds three levels, connecting the second floor and terminating at a third-story mezzanine with views extending far out east over the water and estuaries.
Photographer: Francesco Lagnese
Interior Design: Hamilton Design Associates
Contractor: George E. Vickers Jr. Enterprises, Inc.
Landscape Architect: Hollander Design Landscape Architects














