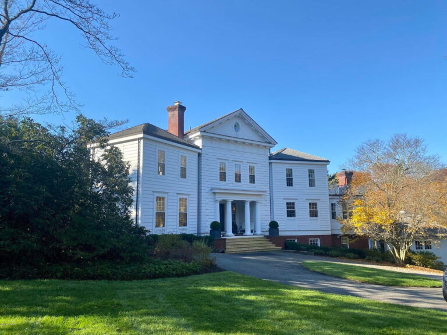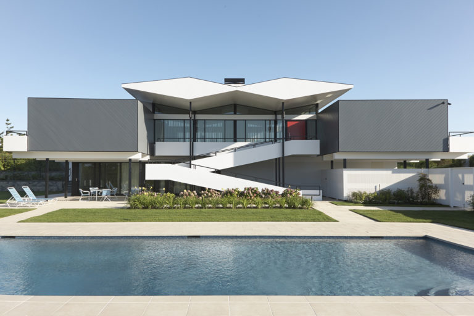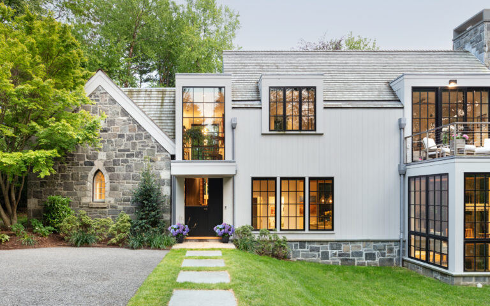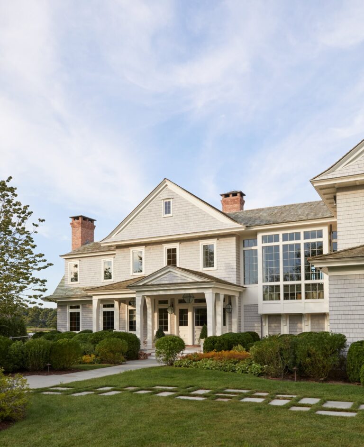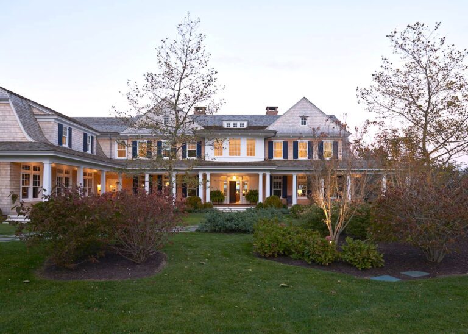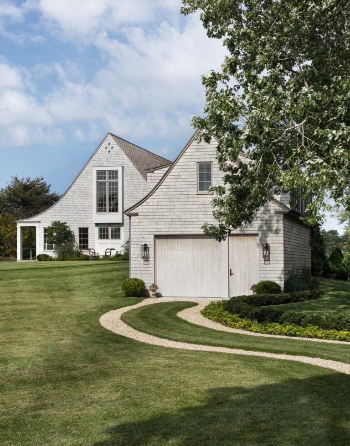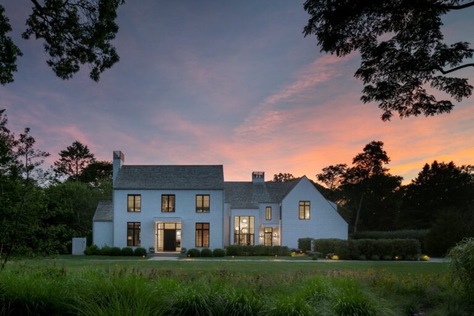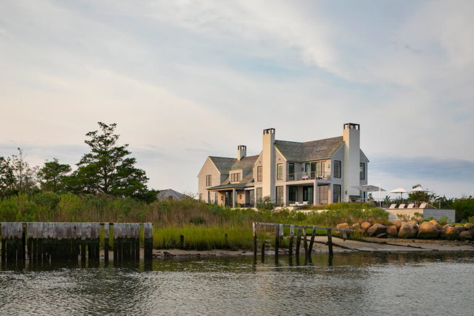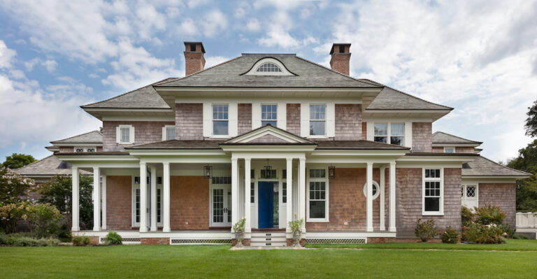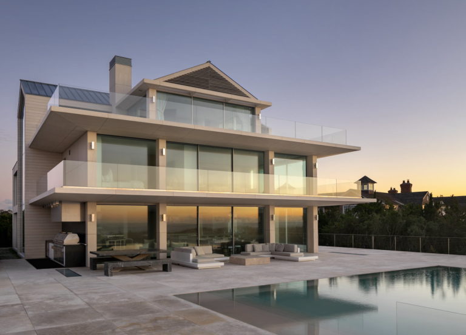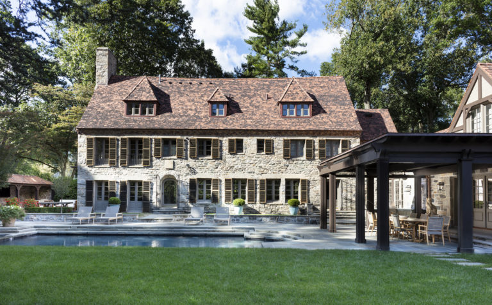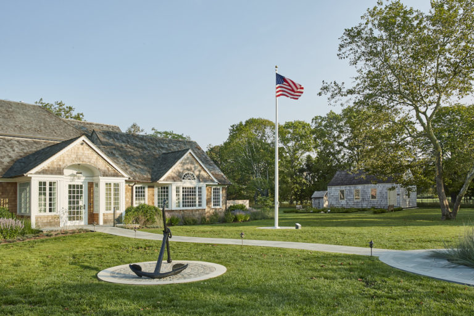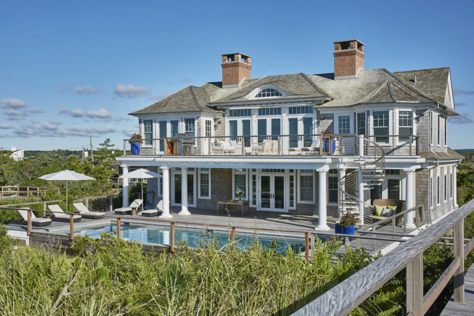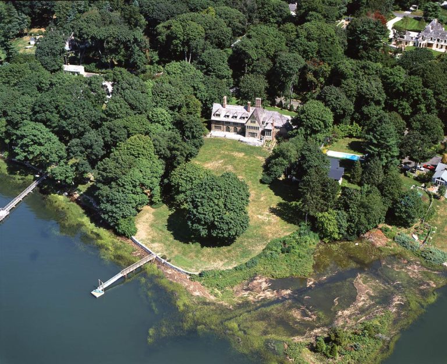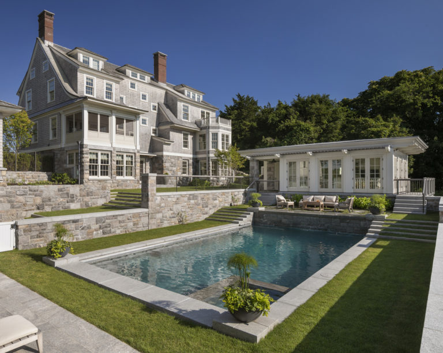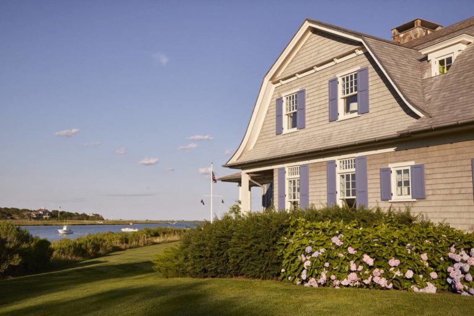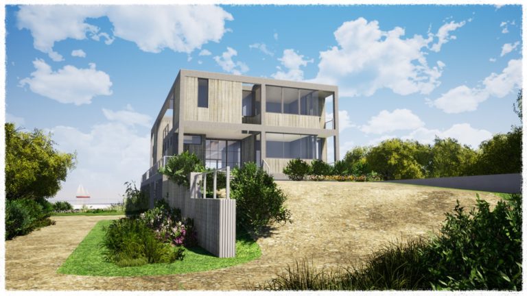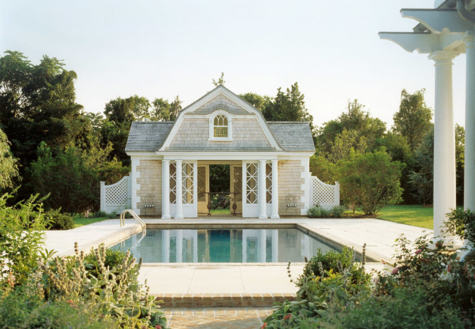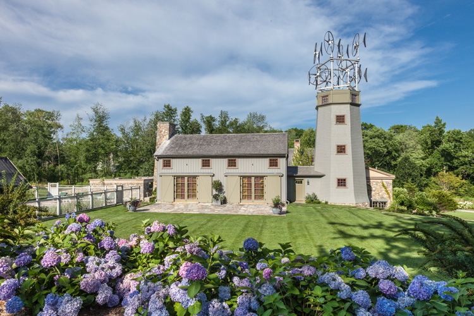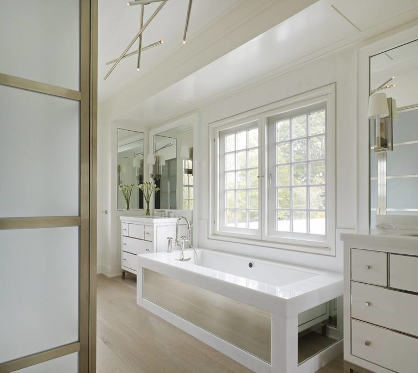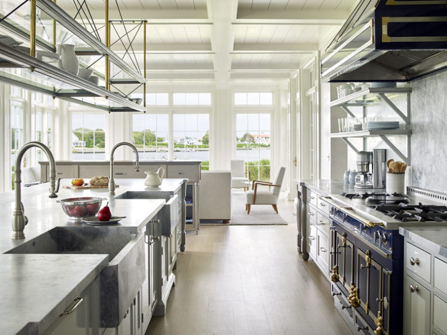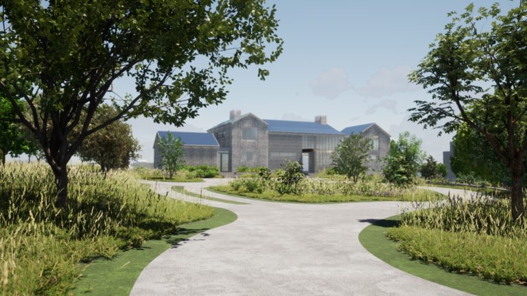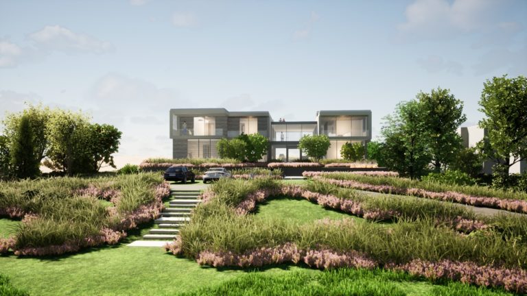Rambling and free-form, with their air of informality and their focus on family comfort, the Shingle Style house is quintessentially American.
I grew up summering in Quogue and learning to paint watercolors there. From the moment I could drive, I would tour the Hamptons, looking over the hedges at the varied summer compounds. My favorites were always the Shingle Style ones. They were not derivative copies of any particular style. These houses have long sweeping roof lines encompassing roomy porches and wonderful volumes of space inside. The shingles seem to cover them like a skin, moving and undulating with the various forms that make up this architecture. Large bay and double-height windows and roof shapes from gable to gambrels spoke of timeless ease and individual character.

The Shingle Style is as American as the buffalo nickel. It was born in the East coast and parented by the Queen Anne movement of the 1870s – a style often credited to the English architect, Richard Norman Shaw, and the Colonial Revival style of the same time. It quickly although briefly flourished and spread throughout the country. It was not a revival style with prescribed forms such as the Greek Revival, Georgian, Gothic, and other houses built to older styles and formal designs that we see along the East Coast.
The Queen Anne residences, which made their appearance in the wealth-producing “Gilded Age,” were predominantly large houses. They featured an eclectic mix of materials and form: brick, stone, shingles (often slate shingles), half-timber detailing, many gables and dormers, banded windows and intricate detailed leaded glass. These houses also feature a more open plan consisting of a large hall, often two stories, opening up to the various living room parlors.

The Colonial houses influenced the new architecture in its historic additive qualities found in the varied volumes of additions that were added on to the old structures over time. This additive quality lent itself to an organic feeling which the architects of the period liked. This is exemplified in the simple gables of McKim, Mead & White’s 1887 “William Low House,” in Bristol, Massachusetts, to the complex massing of Peabody & Stearns’s 1883 “Kragsyde,” in Manchester, Massachusetts, which looked like a Colonial house that had been fancifully expanded over many years. Architects used shingles to convey the impression of the passage of time. To attain a weathered look on a new building, some architects even had the cedar shakes dipped in milk paint, dried, and then installed, in order to leave an aged tinge to the surfaces.

What is important to note about this style is the continuous and almost seamless skin of the shingles these houses wear. The shingles allowed the surfaces of the structure to sweep and bow, undulate and move, uniquely encompassing the best of the Queen Anne and Colonial architectures: the expressive asymmetries, volumes and additive qualities of each.

What was American about this sort of structure? It embodied a cultural democracy that was essentially American. The Shingle Style celebrated the individual. Every home can be as unique as its owner. They did not display grandness or pretension. Many of these homes and certainly the best were not large. The post-Civil War era brought a revolution in communication, specifically through the telegraph, railroad and telephone. This greatly expanded the reach of each family to establish summer residences. This style fit the need of the extended family requiring multiple functions perfectly: a bay window for sitting, an inglenook for cozy fires and extensions of the living space for music and games, a large landing on the stair with a bench for reading, verandas for the joy of the summer air. All of these spaces had the intent of gathering the family together under one roof.
The particular charm of a Shingle Style house is its structural openness and its focus on use and function rather than on formality, a novel concept in the 1880s. Greek Revival, Colonial Revival, Georgian, and other traditional styles have a prescribed form, requiring extensive hallways, closed rooms and an air of rigid formality. Shingle Style houses are amorphous, and therefore very accommodating to informal gatherings and a casual lifestyle. The rooms are more open, with a visual connection from one to another, and often they lack extensive hallways. That openness, plus the style’s versatile roof system (gambrel, hipped, and gabled roofs all work well), gives the architect many design choices and opportunities for expression.

After falling into a decline with architectural patrons in the first part of the 1900s, the seeds of the Shingle Style were reborn in 1955 with Vincent Scully’s book, The Shingle Style and The Stick Style, and his subsequent book published in 1974, The Shingle Style Today: Or The Historian’s Revenge, which refers to the shingle designs of Robert A.M. Stern and Robert Venturi. Perhaps it is not a coincidence, that the later 1980s was the start of the new wealth and a revival of the style, due in no small part to another great expansion in communication, the Internet.

Today’s lifestyle is more informal than it was in the 19th century, and Shingle Style accommodates an informal lifestyle beautifully. For the past 30 years, its appeal has been universal – small houses, big houses. In designing a Shingle Style house, I work very hard to have all the public spaces in a house connected so they can be used. The kitchen area was a secluded staff area in the late 1800; today it is occupied by the family room and kitchen. I visually tie the kitchen/family room together and put them adjacent to the living room, rather than separate them by a hall or dining room. That way circulation runs directly between the more formal and informal parts of the house. No rooms are relegated off to the sidelines. This provides easy circulation between these areas.

In our own work, we tend to keep our interiors lighter with painted woodwork, reflecting the brighter, less formal spirit of our times. The interiors of the early shingle houses were more often natural wood, which is visually heavier. For me, solving the problems of scale and proportion on the trim system of the interior are also key. Paneling that is two-thirds of the wall height and transoms over windows and doors add a sense of scaled proportion, as does, of course, adeptly incorporating cabinetry into a room design.

The property’s landscape design should “furnish” the outside as the inside is furnished, to invite the use and enjoyment of the residence. So I connect the house to the exterior landscape with its porches and terraces both visually and physically, by drawing the eye to the exterior “furniture” with walls to sit on, garden walls, and exterior fireplaces. These elements along with hedges, garden gates, and fences can define and furnish exterior rooms.


- Shinnecock Hills Golf Club at the 2018 US Open, June 11, 2018
- Adcote, Shropshire. Adcote School. The building was constructed in 1879 and is Grade I listed. May 3, 2009
- William G. Low House, 3 Low Lane, Bristol, Bristol County, RI
- George William Sheldon, Artists Country-Seats: Types of Recent American Villa and Cottage Architecture with Instances of Country Club-Houses, volume II (New York: D. Appleton and Co., 1887), plate 39. Designed by Peabody and Stearns Example of American Shingle style architecture. From: http://www.fswarchitects.com/history/shingle.html Source: http://www.fswarchitects.com/history/Kragsyde.jpg
- Trubek-Wislocki Houses, Robert Venturi.


