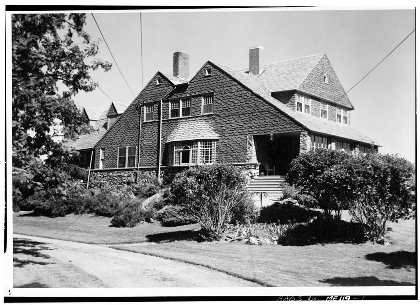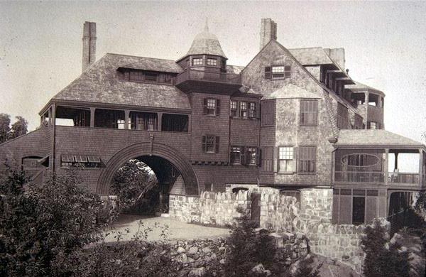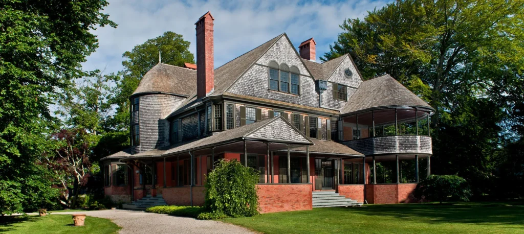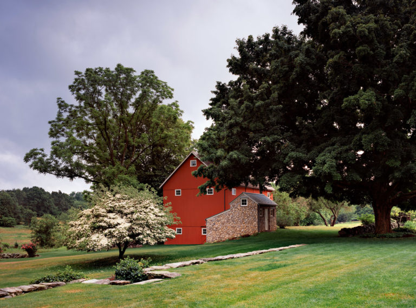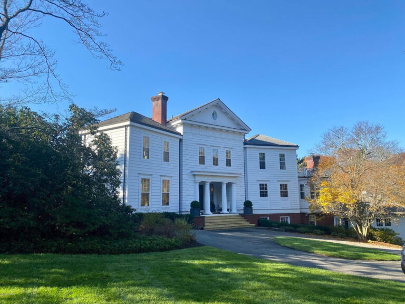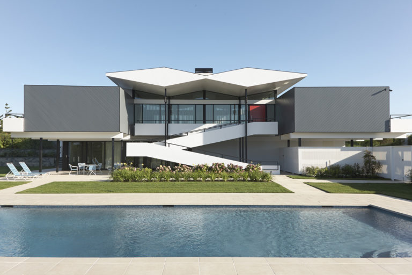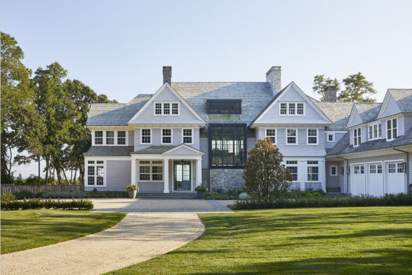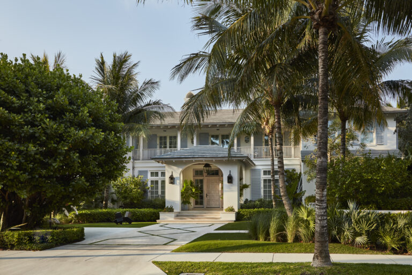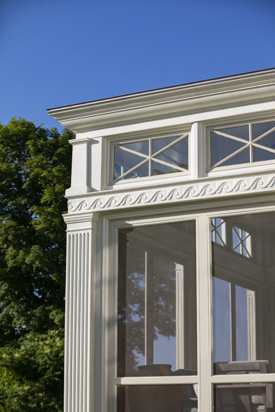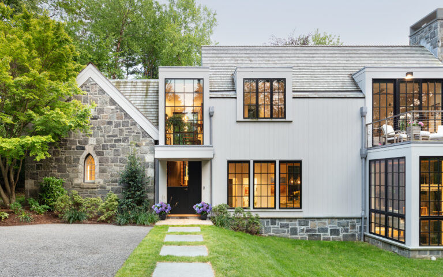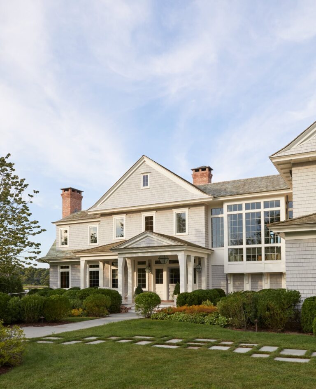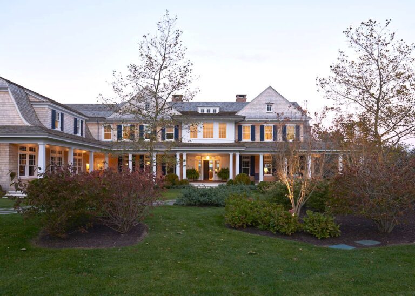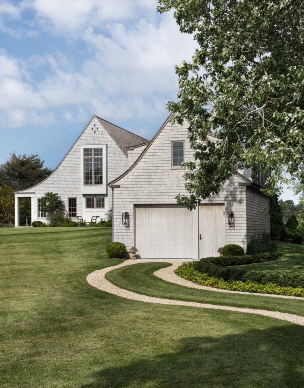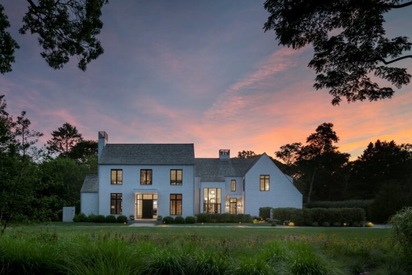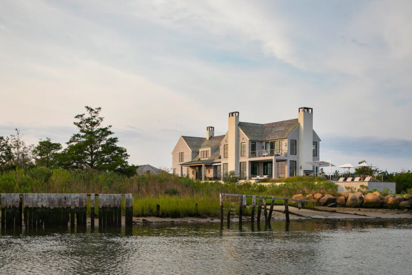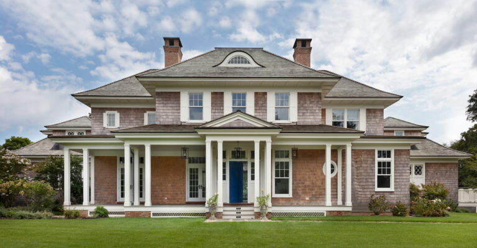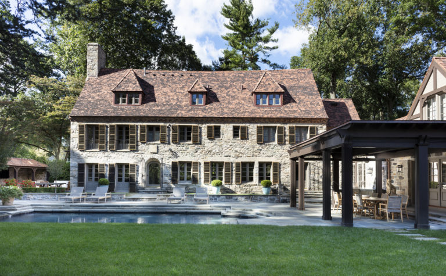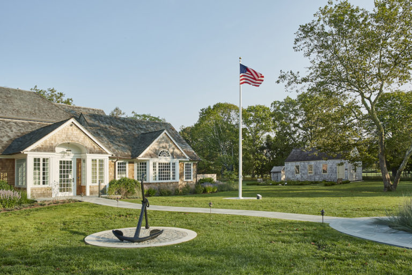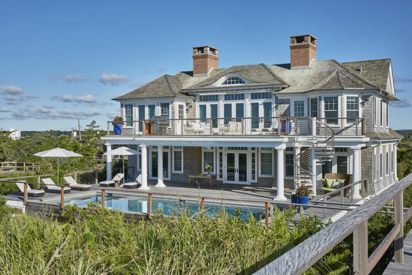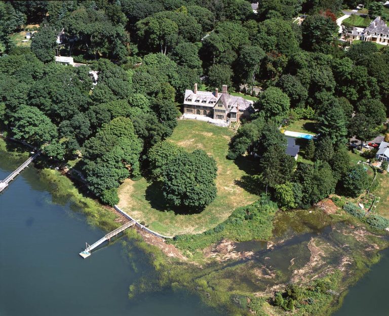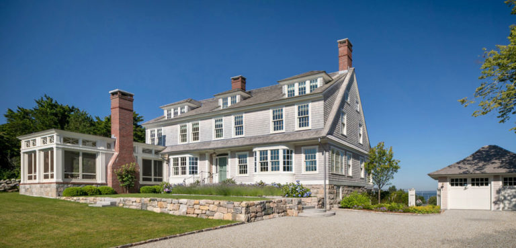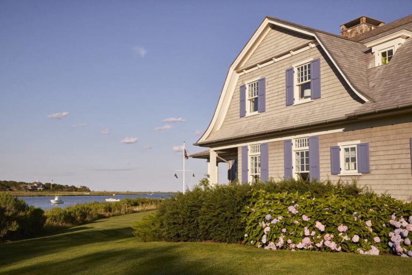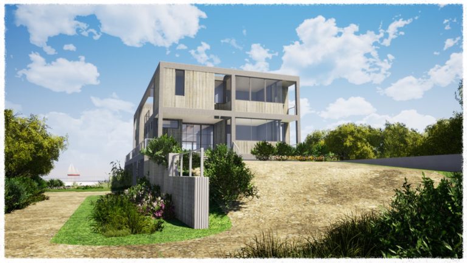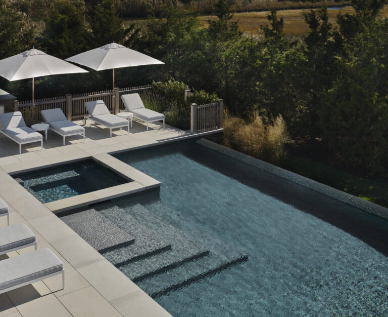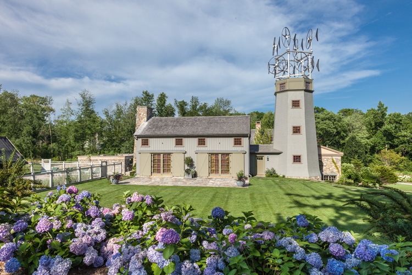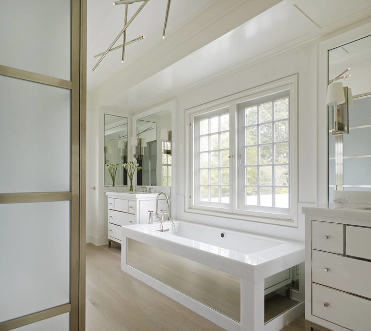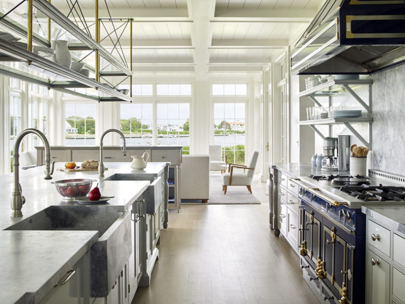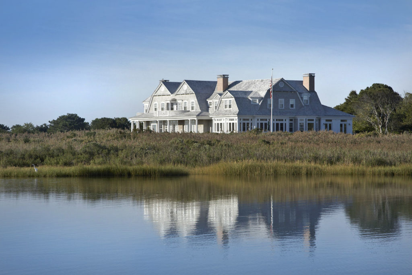
“The Shingle Style house celebrated the individual. Every home can be as unique as its owner.” In the summer of 2007, APDA Senior Principal, Stuart Disston, penned his ode to the Shingle Style Home in the pages of The Modern Estate. He insightfully poses that the Shingle Style is as “American as a buffalo nickel.”
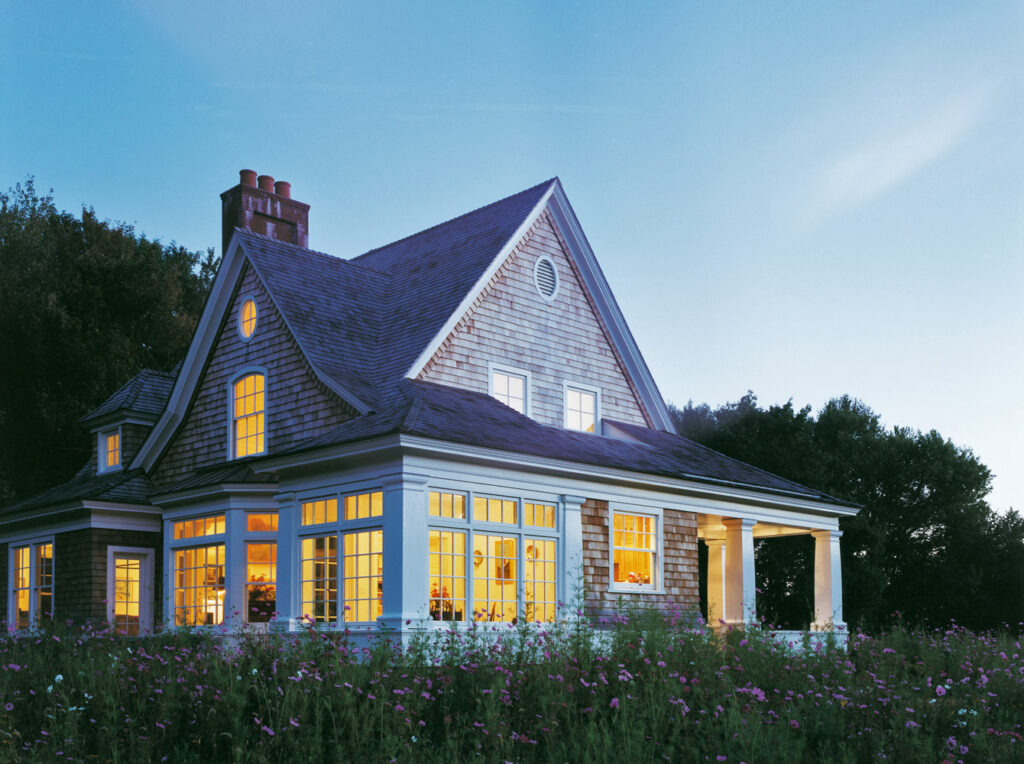
Austin Patterson Disston Architecture and Design was founded in 1982 and since, has been a figurehead in Quogue, NY and Fairfield County, CT. It is fitting that a firm rooted in the Northeast is a champion of Shingle Style, a style also born on the East Coast and parented by the Queen Anne movement (often credited to architect Richard Norman Shaw) and the Colonial Revival Style of the 1870s. The Queen Anne style inspired a more open plan, not commonly seen in homes of the time, resulting in the use of multiple stories and various parlors. Architects of time were seeking a more organic feel, shirking away the rigidity, stuffiness, and cookie-cutter elements often seen in the traditional 5-room, symmetrical Colonials. The addition of shingles to these Queen and Colonial style homes or expansions, allowed for the organic expression of asymmetries and aging of a home, while still taking inspiration from the Doric style columns and broken pediments. Disston described it eloquently as a “seamless skin,” that “allowed the surfaces of the structure to sweep and bow, undulate and move.” The Shingle Style opened the idea of a home’s growth, movement, connectedness, and graceful aging.
A home that does not mimic one particular style, is precisely why the Shingle Style house is so appealing to architects and homeowners. There is familiarity and comfort often associated with the weathering of the shingle, but a distinct focus on individuality and function that makes a home feel unique. Shingle Style homes are comfortable, designed for informal gatherings and a feeling of connection, rather than separated or formally balanced living spaces. The connected floor plan, versatile roofing options (gambrel, hip, and gabled, most commonly), and use of nooks, bay windows, cozy fireplaces, and staircases with landings and reading benches allows for dynamic, functional expression from home to home. Mom is having tea with friends on the side porch, while Aunt Joy plays piano in the living room as the children play by the fireplace. Dad passes through the kitchenfor a snack, before finding a lazing corner to curl up with a book. Formality was shepherded out the door in the 1880s, as post-Civil War railroad expansions encouraged gatherings and travel.
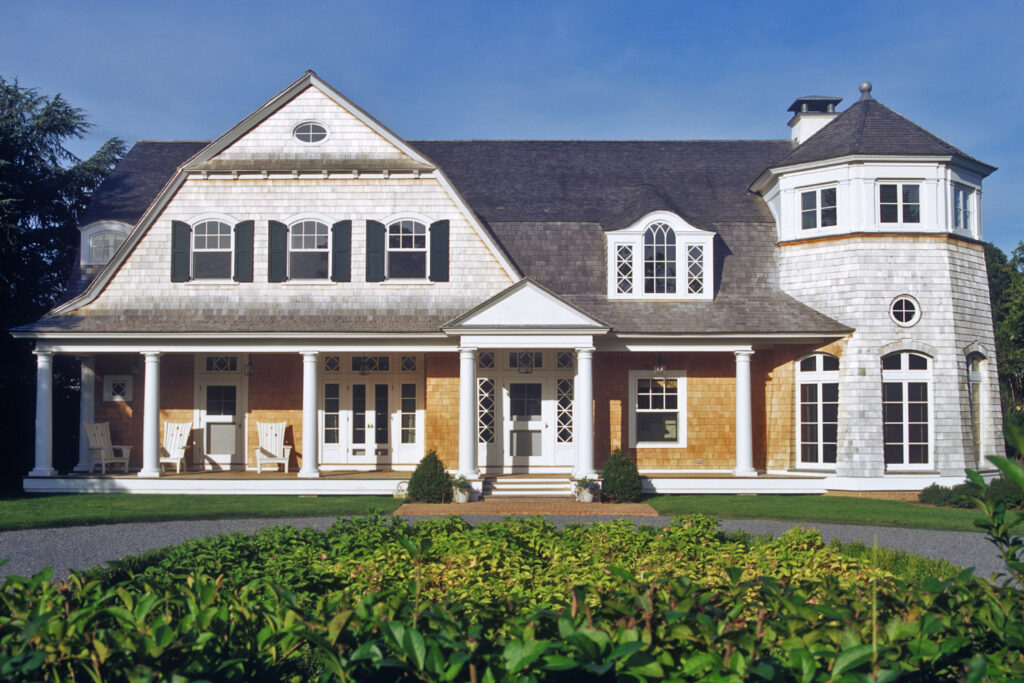
As is often the case with changing trends and eras, the Shingle Style house popularity died down for a bit in the early 1900s. Vincent Scully encouraged a rebirth with his books, the Shingle Style and the Stick Style and The Shingle Style. By the 1980s, Shingle Style was revived. It fit seamlessly into the American lifestyle of the time and began expanding globally as well. Back in the 1800s, kitchens were secluded, used mostly by staff. In the 1980s through modern day, the kitchen, the heartbeat of the home, became connected to the family rooms and living rooms, keeping the circulation of the home seamless. The Shingle Style is simply relatable to the human experience, and the idea that connection improves not only function, but quality of life, happiness, and a better human experience.

While Single Style houses have endured nearly 150 years of popularity, by nature, it must continue to evolve. APDA strives to evolve the style to current needs (think pandemic living, traveling home for the holidays, work from home…), by being a champion of function, light, and efficiency. Painted and brighter woodwork lightens up the heaviness that natural wood once brought to the interiors of Shingle Style homes. Two-thirds paneling, transoms over windows and doors, and incorporating cabinetry help provide appropriate scale, proportion, and depth. And finally, “furnishing” the outside of homes with well-designed landscape, helps to extend functionality beyond the walls of the home. Porches and terraces, garden walls, and exterior fireplaces play just as crucial of a role as the interior bay windows, nooks, sweeping landings, and more.
By nature, the Shingle Style will continue to endure and iterate. APDA has enjoyed incorporating Shingle Style design principles into modern structures, which has become somewhat of a calling card for them. The incorporation of the weathered shingles, classical elements, and informal composition, provide a feeling and connection to your home, unlike any other. A distinct comfort and familiarity, nostalgia of sorts, meets an inspiring and fortified sense of modernity and innovation.
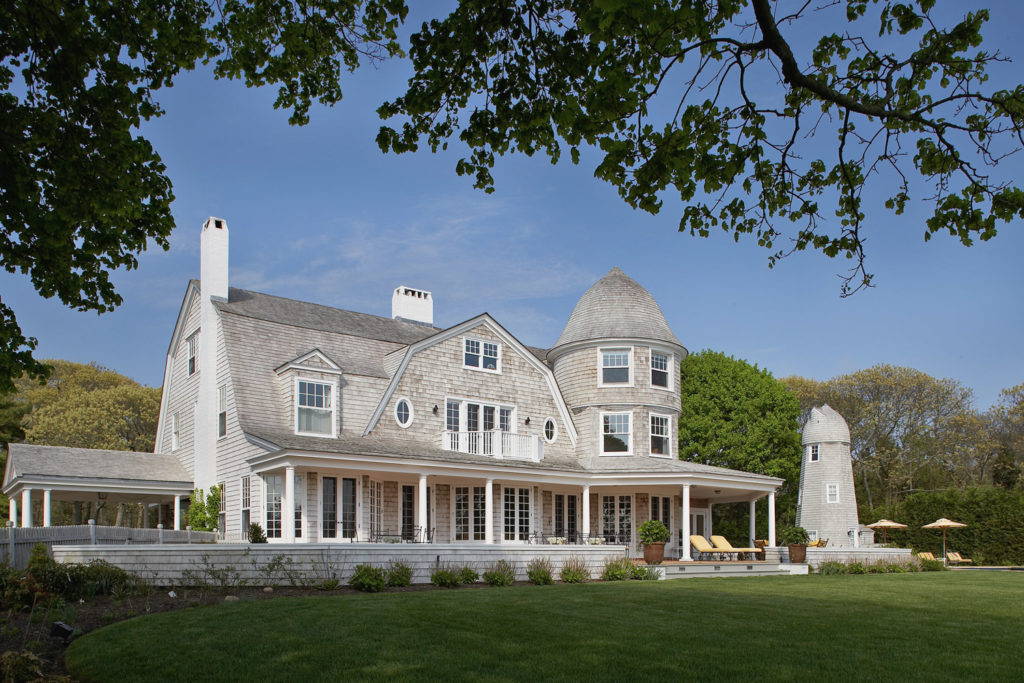
A nod to the Shingle Style houses that came before us…
