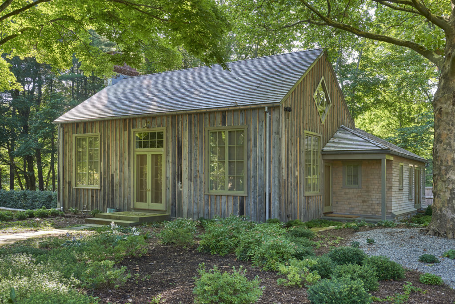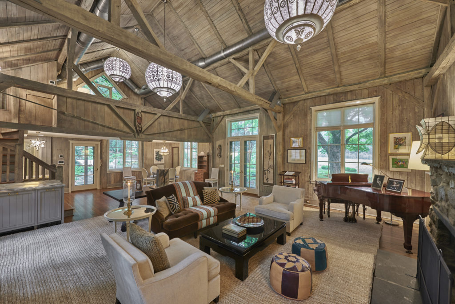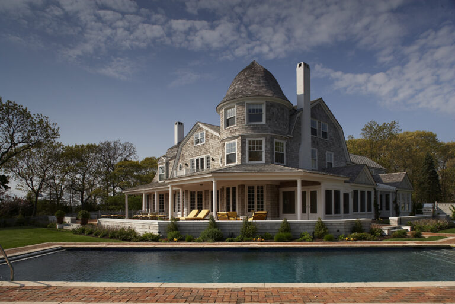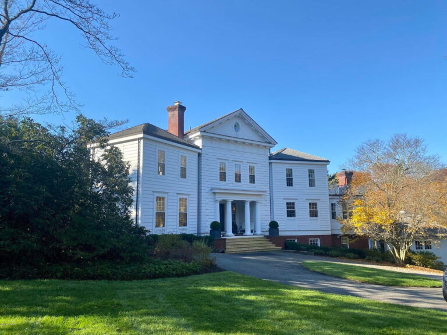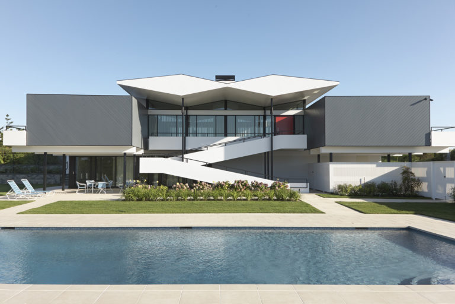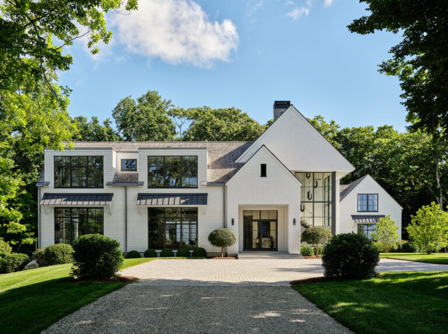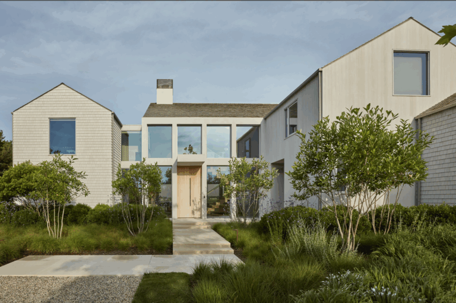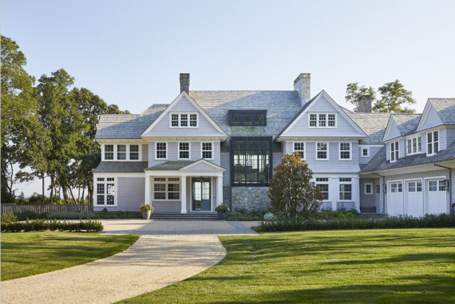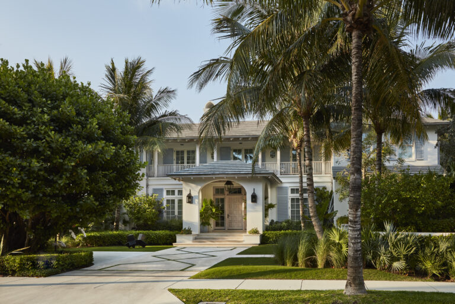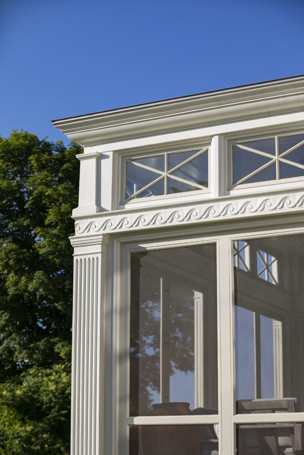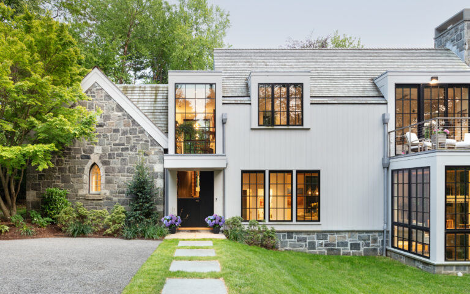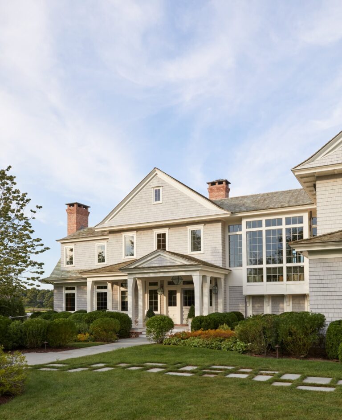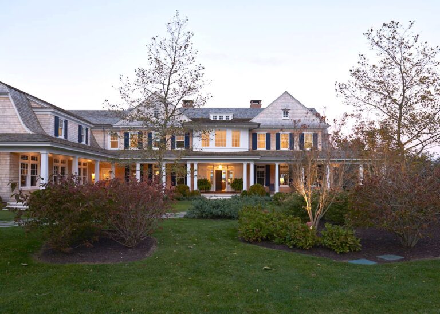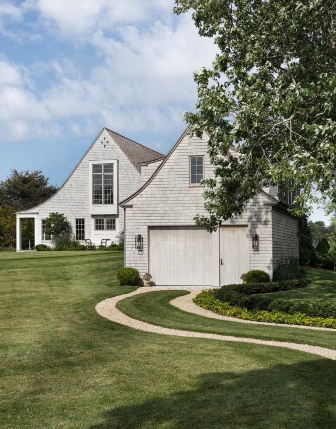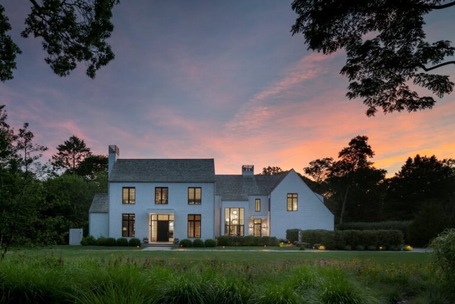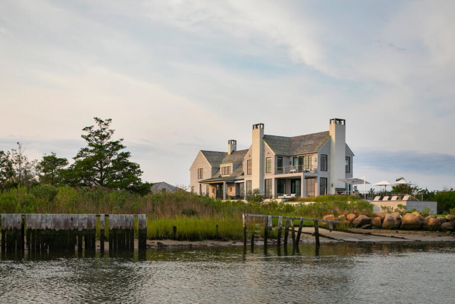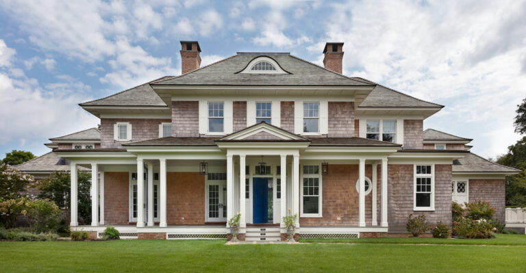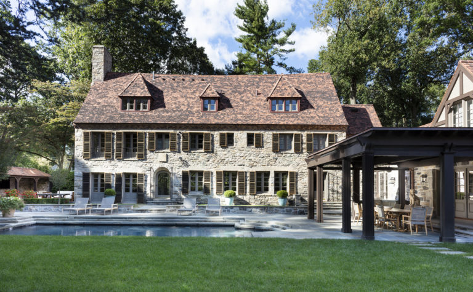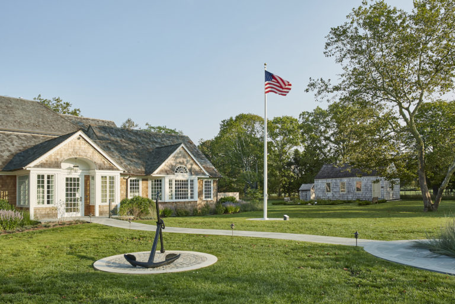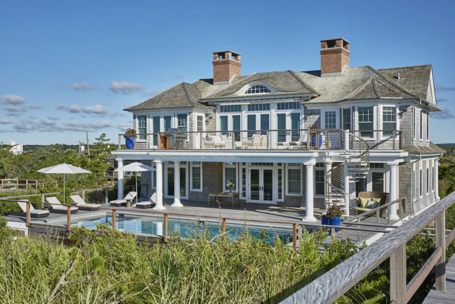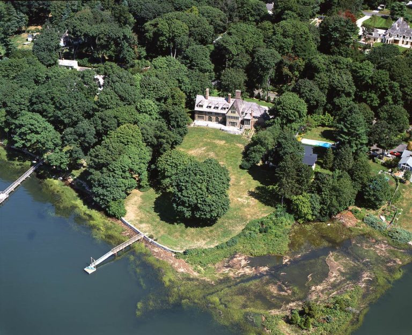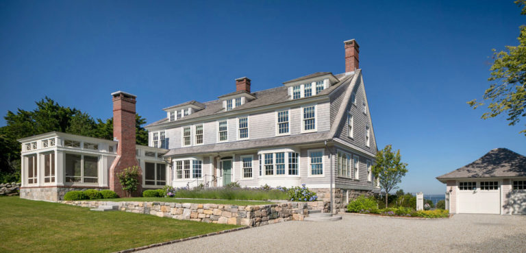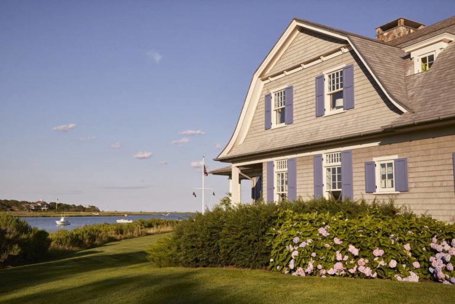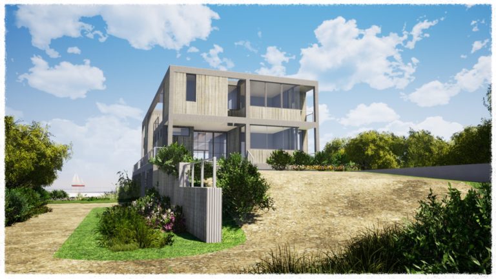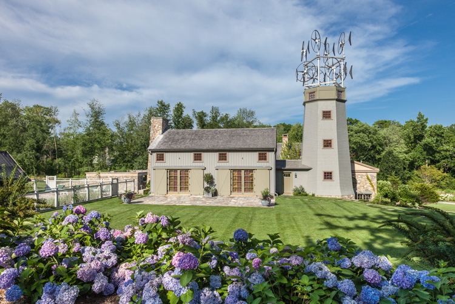The Tudor period refers to the timeframe between 1485 and 1603. Amidst the reigns of Henry VII and Elizabeth I, England was rebounding from the impact of the Black Death and an agricultural depression of the late 1300s and early 1400s. The economy was surging due to population growth, agricultural commercialization, and the export of wool. With this growth, the divide between rich and poor was more apparent than ever. While one could spend hours on the religious, political, and social events of this period, this study focuses on the timber frame style home, its evolution during the Tudor era, and its lasting impact in present day.

It is important to note that timber frame homes were popular both before and after the Tudor period, but this era was seen as a time of great prominence for the style. Due to its unique exterior and high degree of popularity, timber framed houses are highly recognizable. Each frame is united by timber joints and pegs, filled with smoothed panels of woven branches, clay, horsehair, dung, and water. This style is sometimes referred to as “black and white” – credited to the darkness of the frame, often sealed with tar, contrasting with the lighter panels, usually finished with limewash. Each home adorned with an iconic thatch roof and chimney, with the rich usually opting for a tile finish instead of classic straw, reed, sedge, and branch combination. One can imagine that this framework, coupled with the narrow streets and packed neighborhoods of London, was equal parts affordable and dangerously susceptible to fires and other elements.
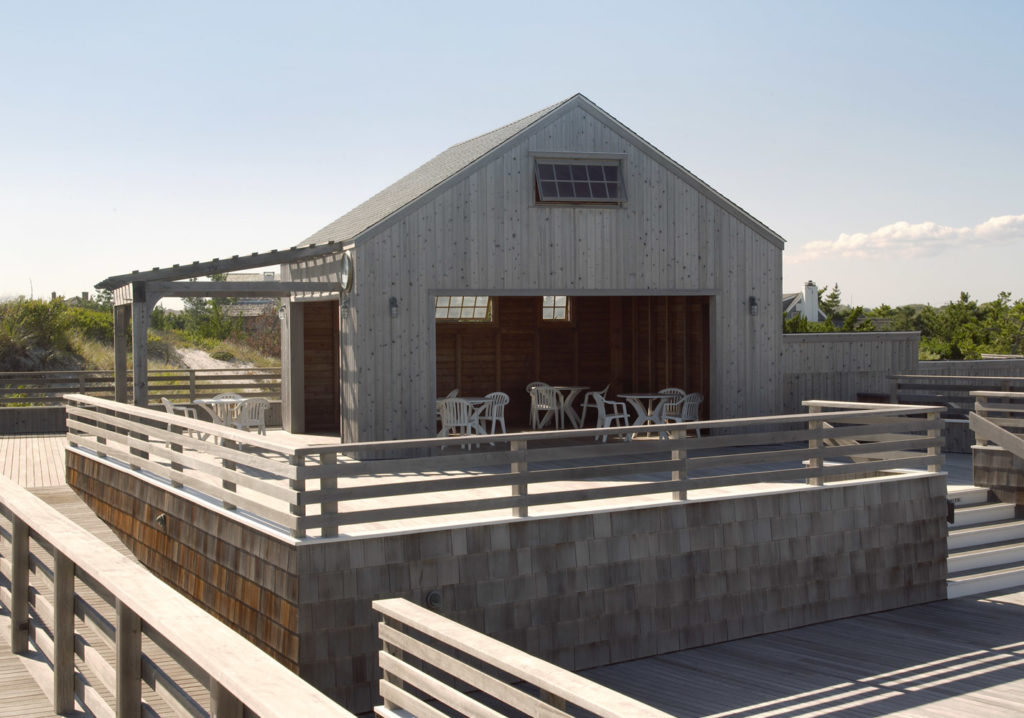
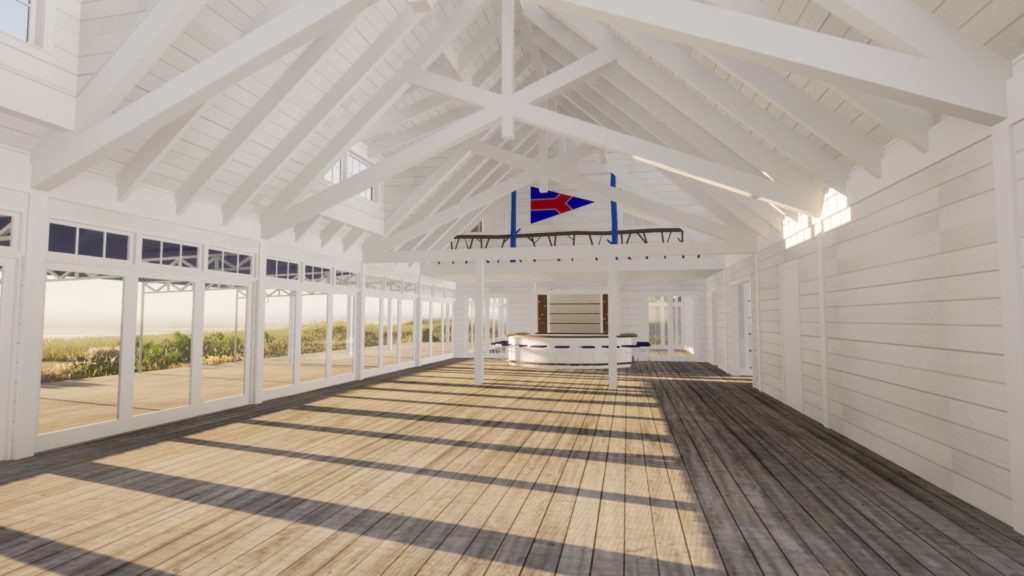
As the Timber frame made its way to America, it was modified for simplicity and necessity. While early settler colonies and the traditional American barn maintained timber framing techniques, they covered the entire frame with shingles (clapboards) rather than straw and clay. This was due to the abundance of wood and forests, a sharp contrast to the Tudor landscape. The impact of the times continued as the United States became more industrialized, making the use of the nail ubiquitous. Additionally, assembly systems refined the size of lush lumber to nominal dimensions like the classic 2×4. Fortunately, this paired well with the effects of deforestation, allowing builders to become less reliant on the large slats of wood needed for timber frames. Smaller sized wood and use of nail left no need for the signature peg joint of Tudors past. Then came the balloon style framing, which is essentially a series of 2×4 planks stacked high, from foundation to roof. From this, almost immediately came the need for fire blocking. Now, a plate is needed between floors.
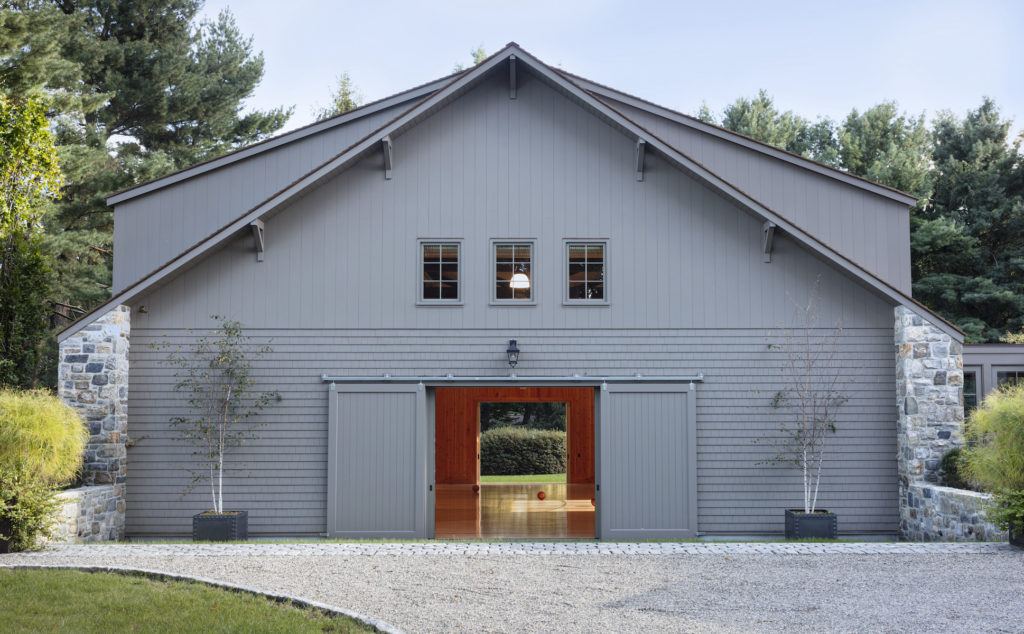
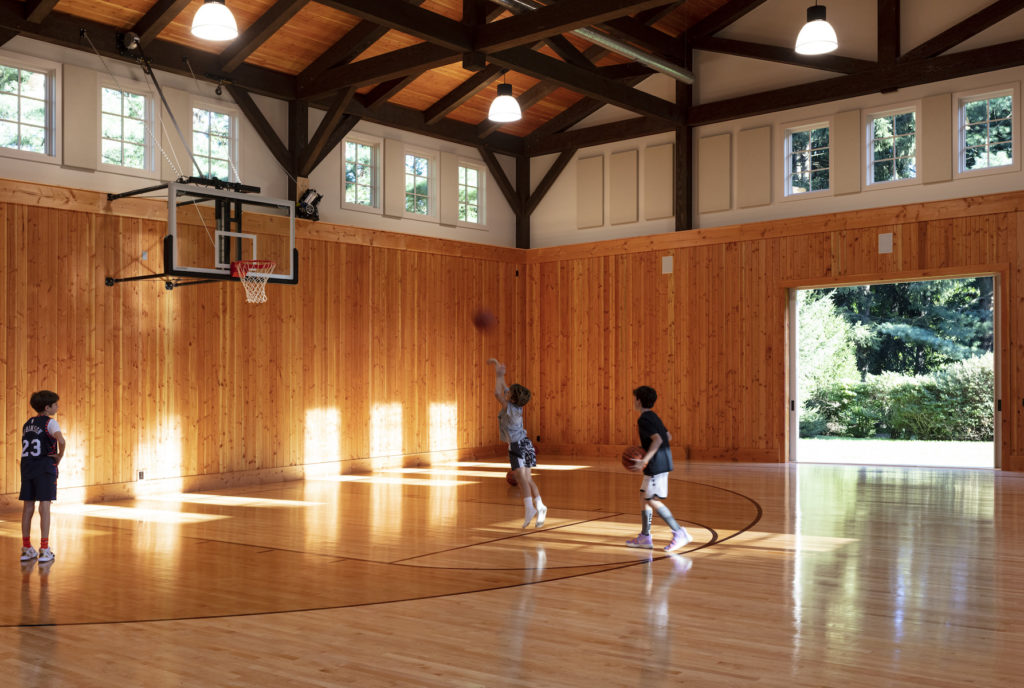
Despite the leaps and bounds made from the original Tudor style to today’s more modern frame, the common thread, and most important element for architects and builders, is the systemized nature of these styles. One can easily build, and dismantle, each home, just like an original timber frame. As APDA Senior Principal Stuart Disston says, “the timber and stick framing are uniquely American building systems, derived from the early British settlers and adapted out of necessity to abundant material on hand. Thus, evolving concurrently with the industrialization of this country.” Timber frames are among some of APDA’s most prominent work, featured in the Quogue Field and Beach clubs, pool houses, and barns. “The lath that wraps some of these timber frames is a poetic reference to the lath on top of the shingles.”
